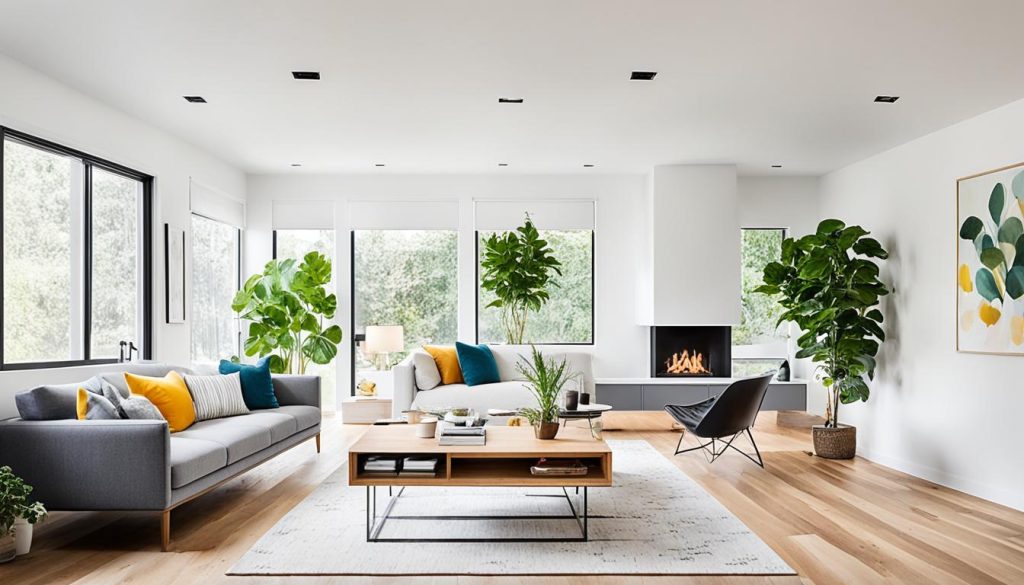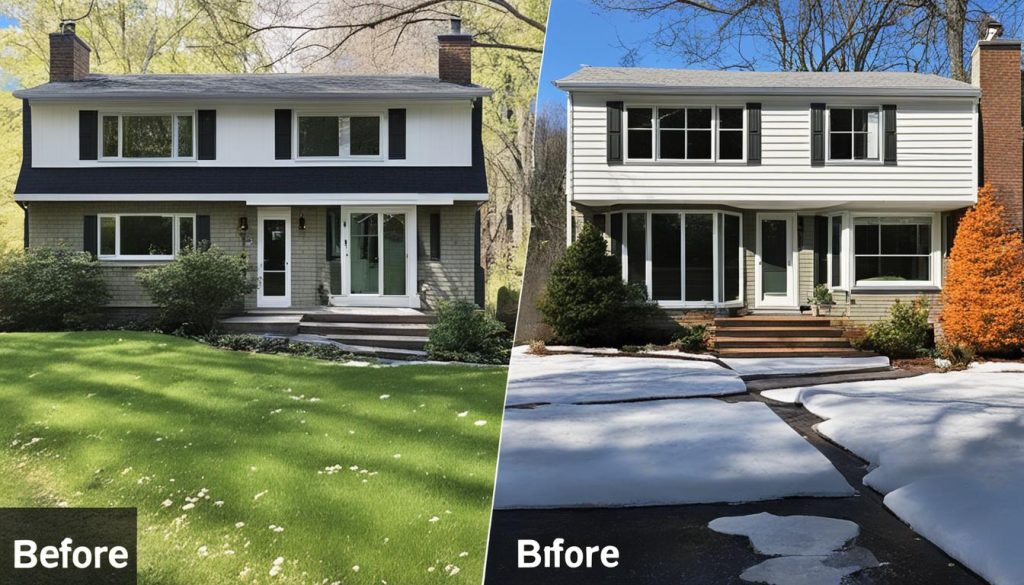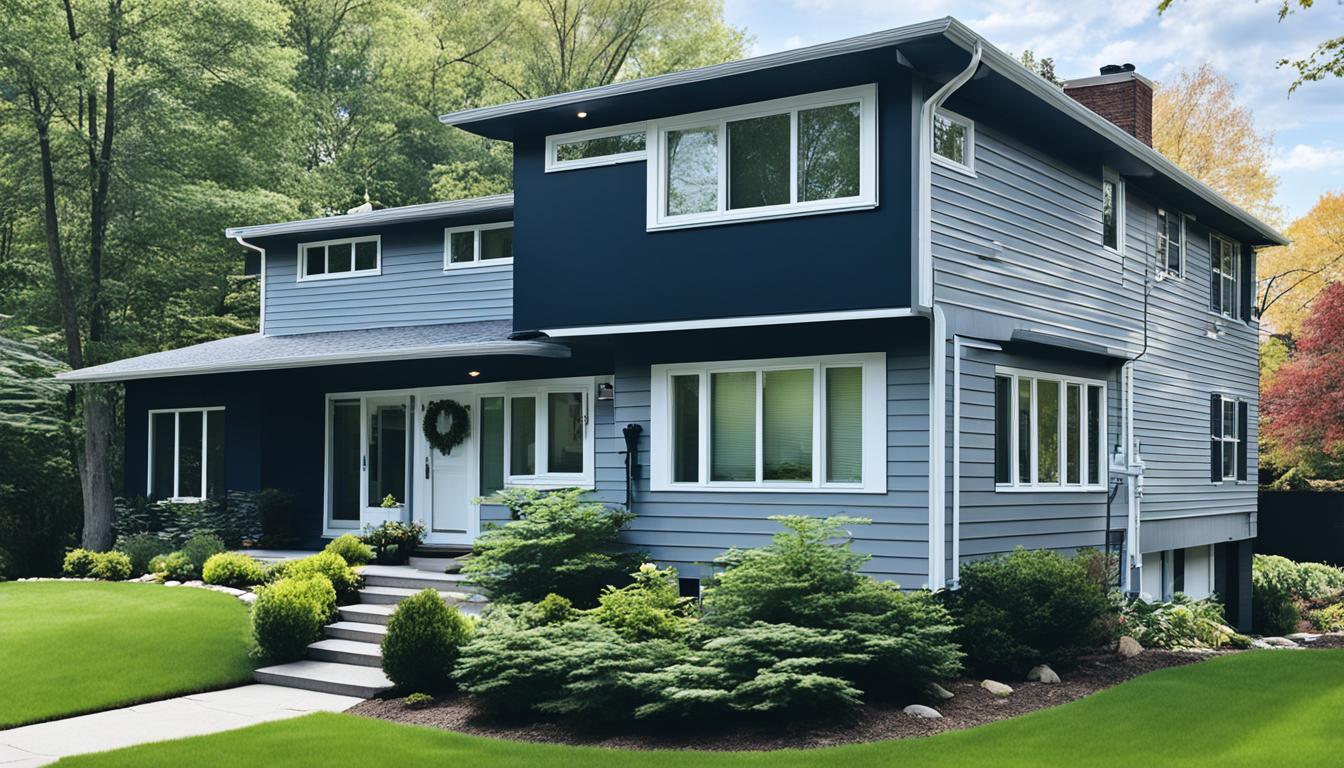Did you know that nearly one-third of all homes in Canada are split-level houses? That’s right, these unique architectural gems have captured the hearts of homeowners across the country, offering a distinct style and layout that sets them apart from traditional homes. But renovating a split-level house can be a daunting task, with its multiple levels and unique floor plans.
In this guide, I’ll share my personal journey of renovating a split-level house and provide expert tips to help you transform your space. From opening up the floor plan to updating the exterior and remodeling the bathrooms, these tips will help you modernize your split-level home and create a truly extraordinary living experience.
Key Takeaways:
- Understanding the different types of split-level homes can help you plan your renovation project accordingly.
- Modernizing the interior by opening up the floor plan and updating key areas like the kitchen can give your split-level house a fresh, contemporary feel.
- Updating the exterior of your split-level house can greatly enhance its curb appeal and increase its value.
- Remodeling the bathrooms in your split-level house can greatly improve their functionality and aesthetics.
- With careful planning, budgeting, and the right professionals, you can successfully renovate your split-level house and turn it into the home of your dreams.
Types of Split-Level Homes
Split-level homes come in various types, each with its own design characteristics. Understanding the different types of split-level homes can help you plan your renovation project accordingly.
The most common types of split-level homes include:
- Standard Split-Level: This type of split-level home features two or more distinct living areas that are separated by half levels. It offers a unique layout that allows for more privacy between different areas of the house.
- Split Entry: In a split entry home, two floors are stacked on top of each other, with the main entry located between them. This design creates a visually appealing facade.
- Split Foyer: The split foyer home has two levels that are connected by a flight of stairs. The entry is located at the halfway point between the two levels. This design provides a welcoming space to greet guests.
- Stacked Split-Level: This type of split-level home has four or five floors and multiple sets of stairs. It offers ample space for large families or those who desire multiple levels of living space.
Each type of split-level home has its own potential for renovation and unique design possibilities. Whether you’re looking for split level house remodeling ideas for your standard split-level or considering transforming your split entry or split foyer home, understanding the different types will help you make informed decisions for your renovation project.
| Type of Split-Level Home | Design Characteristics |
|---|---|
| Standard Split-Level | Two or more distinct living areas separated by half levels |
| Split Entry | Two floors stacked on top of each other with the main entry located between them |
| Split Foyer | Two levels connected by a flight of stairs and an entry located at the halfway point |
| Stacked Split-Level | Four or five floors and multiple sets of stairs |
Modernizing the Interior of a Split-Level Home
One of the key aspects of renovating a split-level home is modernizing the interior. This can be a transformative and budget-friendly project that creates a more spacious and flexible living space. As someone who has gone through this process myself, I can share some tips and ideas on how to achieve a modern look while staying within your budget.
First and foremost, opening up the floor plan is a great way to create a sense of flow and connectivity throughout the house. This can be done by removing walls or creating open doorways between rooms. By doing so, you can make the space feel larger and more modern.
Another effective way to modernize the interior is by adding recessed lighting. This type of lighting not only provides a sleek and contemporary look but also helps to brighten up the space. Consider installing recessed lights in living areas, hallways, and even the kitchen to create a warm and inviting atmosphere.
Speaking of the kitchen, updating this area is often a top priority for many homeowners. By replacing outdated cabinets, countertops, and appliances, you can completely transform the look and functionality of your kitchen. Consider opting for modern finishes and energy-efficient appliances to elevate the overall design and make it more appealing to potential buyers in the future.
Before embarking on any renovation project, it’s important to obtain the necessary permits. Check with your local authorities to understand the regulations and requirements for split-level house renovations. By researching and obtaining the proper permits, you can avoid any legal complications and ensure a smooth and hassle-free renovation process.

When it comes to budget-friendly split-level house renovations, careful planning and prioritization are key. Take the time to assess your budget and determine which areas of the house are in most need of an update. Focus on high-impact changes that will significantly improve the overall look and functionality of the space.
Consider creating a list of renovation goals and categorizing them by essential, important, and nice-to-have. This will help you allocate your budget accordingly and ensure that the most critical updates are addressed first. Remember, small changes can make a big difference, so don’t underestimate the impact of simple updates like a fresh coat of paint or new fixtures.
| Modernizing the Interior of a Split-Level Home | Benefits |
|---|---|
| Opening up the floor plan | – Creates a sense of flow and connectivity – Makes the space feel larger and more modern |
| Adding recessed lighting | – Provides a sleek and contemporary look – Brightens up the space |
| Updating the kitchen | – Completely transforms the look and functionality – Increases the overall value of the house |
Remember, renovating a split-level home is a journey that requires careful planning and consideration. By modernizing the interior, you can create a comfortable and visually appealing space that meets the needs of your family. Don’t be afraid to get creative and explore different design ideas that align with your personal style. With the right approach and mindset, you can achieve a stunning transformation that will breathe new life into your split-level home.
Updating the Exterior of a Split-Level Home
The exterior of a split-level home is the first impression visitors and potential buyers get of your property. Upgrading the exterior can not only enhance its curb appeal but also increase its value. There are several options to consider when updating the exterior of your split-level home, such as replacing siding, renovating the front porch, and building a deck.
If you have a limited budget and enjoy DIY projects, you may choose to tackle the renovation yourself. DIY split-level house renovation can be a rewarding experience that allows you to put your personal touch on your home. However, it’s important to assess your skills and resources to ensure the best outcome and avoid any costly mistakes.

On the other hand, if you prefer a professional touch or lack the time and expertise, hiring a contractor for your split-level house renovation is a wise investment. A contractor can provide you with valuable advice, help you navigate the renovation process efficiently, and deliver high-quality results within your desired timeframe.
When making your decision, consider the split level house renovation cost and weigh it against the benefits of professional assistance. A budget-friendly option is to consult with contractors and obtain quotes to compare prices and services offered. Always prioritize quality and reliability when choosing a contractor, and don’t hesitate to ask for references or view their previous work.
Remodeling the Bathroom(s) in a Split-Level Home
Bathrooms in split-level homes are often small and outdated. However, a bathroom renovation can completely transform the functionality and aesthetics of your home. By carefully planning your remodel and considering some split-level house remodeling ideas, you can create a beautiful and functional bathroom that suits your needs.
When renovating your split-level home’s bathroom, you may want to consider replacing fixtures such as the toilet, sink, and shower. Upgrading these components can give your bathroom a fresh and modern look. Additionally, replacing old tiling with new and stylish options can instantly update the appearance of the space.
If space permits, consider adding storage solutions to maximize the functionality of your bathroom. This can include installing shelves, cabinets, or even a vanity with drawers. These additions not only provide practical storage options but also contribute to a more organized and visually appealing environment.
To create a spa-like retreat in your own home, think about incorporating modern amenities and features into your bathroom renovation. Consider installing a luxurious bathtub or a rainfall showerhead for a relaxing experience. Enhancing the lighting with dimmers or adding a skylight can also create a soothing and inviting atmosphere.
Before and After: A Stunning Bathroom Transformation
| Before | After |
|---|---|
| The old bathroom had outdated fixtures and limited storage space. | The new bathroom features modern fixtures, ample storage, and a luxurious bathtub. |
As you can see from the before and after images, a bathroom renovation in a split-level home can result in a stunning transformation. By incorporating split level house renovation ideas and carefully considering the layout and design, you can create a bathroom that not only reflects your personal style but also enhances the overall value and appeal of your home.
Conclusion
Renovating a split-level house can be an exciting endeavor that brings new life to your home. By following these tips, you can successfully transform your space into a modern and functional oasis. Planning is key, so take the time to assess your specific needs and budget before diving into any renovation project.
Start by opening up the floor plan to create a more spacious and flexible living area. Removing walls and adding recessed lighting can instantly modernize your home. Updating the kitchen is another great way to breathe new life into your split-level house.
Don’t forget about the exterior of your home. Enhancing the curb appeal can make a significant impact. Consider replacing the siding, adding a front porch, or building a deck. These updates not only make your home look more attractive but also increase its value.
Lastly, focus on remodeling the bathrooms in your split-level house. Make the most of the available space by carefully planning the layout and using modern fixtures and features. Transform your bathrooms into luxurious retreats.
With careful planning and a clear vision, you can achieve the home of your dreams. Whether you tackle the renovations yourself or enlist the help of professionals, renovating your split-level house is a worthwhile investment that will enhance your living experience for years to come. Take the first step today and start transforming your space.

Leave a Reply
You must be logged in to post a comment.