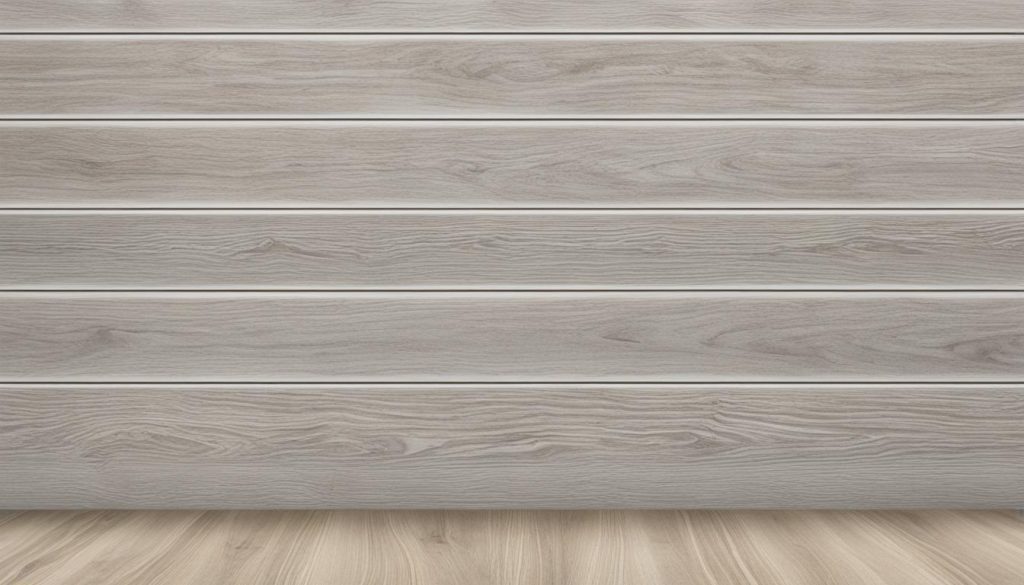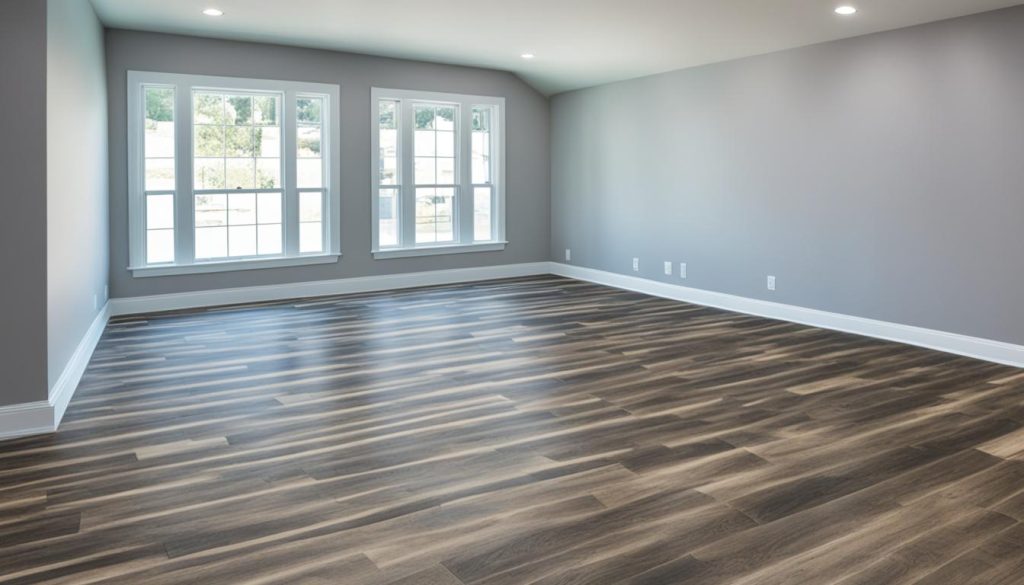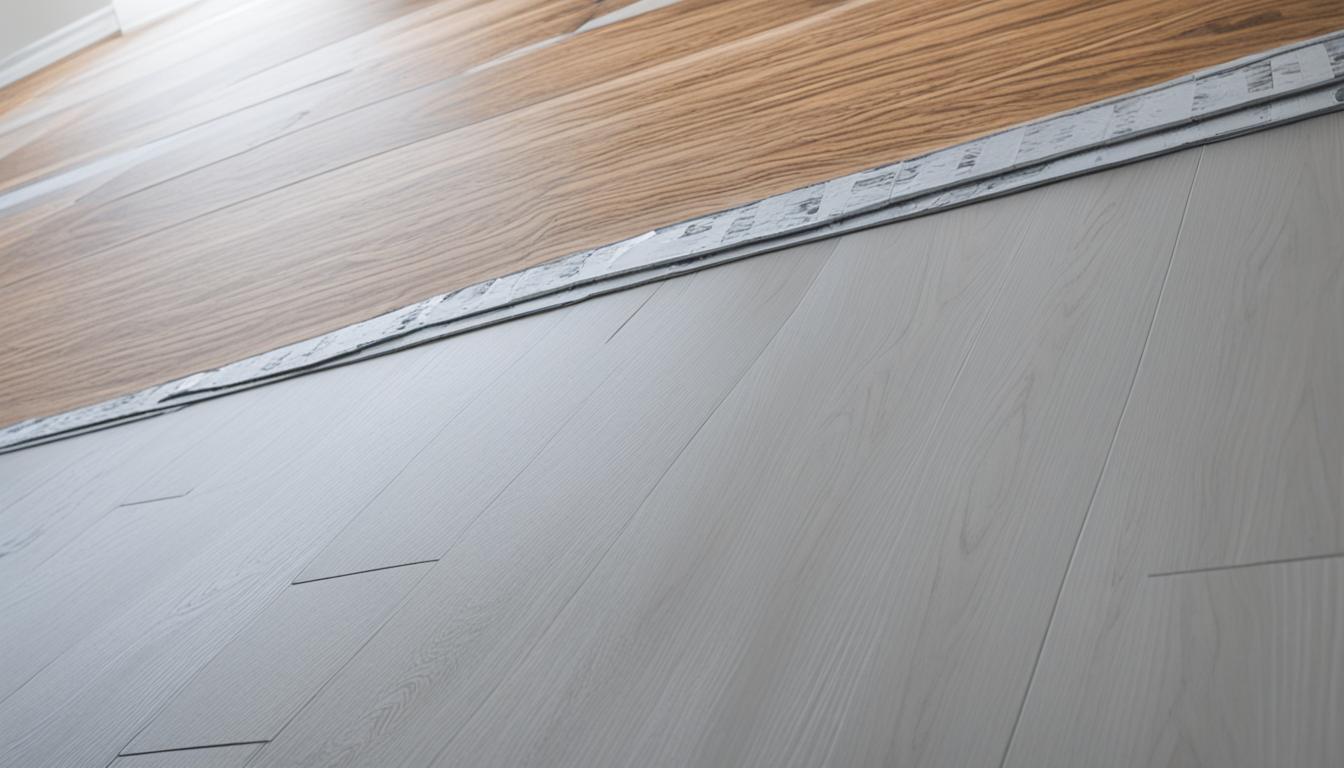Did you know that the direction in which you lay vinyl plank flooring can significantly impact the overall look and feel of a room? When it comes to achieving a professional and visually appealing installation, understanding the correct positioning against walls is crucial. Whether you’re a seasoned DIYer or a first-time floor installer, knowing how to position vinyl planks will help you create a beautiful space that meets your design goals.
Key Takeaways:
- Proper vinyl plank positioning against walls is essential for achieving a visually pleasing installation.
- The direction of vinyl plank flooring is influenced by factors like material, cost, room shape, room transitions, light direction, and room features.
- Consider running the planks parallel to the longest wall to make small rooms appear larger and wider.
- Align the planks with the flow of natural light for a seamless and visually appealing effect.
- Start installing vinyl planks in the hallway when working on multiple areas to ensure a smooth transition between rooms.
- Follow helpful tips, like laying out a few rows before installation and using guide lines, to achieve a professional result.
Considerations for Vinyl Plank Direction
When it comes to installing vinyl plank flooring, one crucial aspect to consider is the direction in which the planks should be laid. Several factors can influence the decision-making process, including material and cost, room shape, room transitions, light direction, and room features such as stairs and doorways.
Begin by assessing the material and cost of the vinyl planks. Each engineered vinyl plank may offer different qualities, and laying them in a direction that follows the longer dimension of the room can help minimize the need for cuts and optimize material usage, ultimately reducing costs.
Next, take into account the shape of the room. Laying the planks along the longer-length walls can create an illusion of a more open space. On the other hand, laying them along the shorter walls can make the room feel cozier and more intimate.
Room transitions, such as doorways and hallways, also play a role in determining the direction of the vinyl planks. When transitioning between rooms, it is essential to consider the overall flow and continuity of the flooring. Aligning the planks with the existing wall or hallway can create a seamless transition, enhancing the overall aesthetic appeal.
Additionally, take note of the room’s natural light direction. If the room receives abundant natural light through large windows, consider laying the planks in the same direction as the light to create a harmonious and visually appealing effect.
Lastly, room features like stairs can influence the direction of the vinyl planks. Aligning the planks perpendicular to stairs or other prominent features can create a cohesive and well-designed look. By pointing the planks towards a specific room feature like a fireplace, you can draw attention to it, making it a focal point in the space.
Considerations for Vinyl Plank Direction
| Consideration | Impact |
|---|---|
| Material and Cost | Minimizes cuts and saves on materials |
| Room Shape | Makes the room feel more open or cozier |
| Room Transitions | Ensures a seamless flow between rooms |
| Light Direction | Enhances visual appeal with natural light |
| Room Features | Creates a cohesive and well-designed look |
By carefully considering these factors, you can determine the ideal direction for your vinyl plank flooring installation. Taking the time to plan and make informed decisions will result in a beautifully transformed space that meets your aesthetic preferences and functional needs.
Importance of Room Shape in Vinyl Plank Direction
The shape of the room plays a crucial role in determining the direction in which the vinyl plank flooring should be installed. By considering the room’s shape, you can create a visually appealing and well-aligned vinyl plank installation.
For small rooms, it is recommended to run the vinyl planks parallel to the longest wall. This layout can create an illusion of spaciousness, making the room feel bigger and wider.
In narrow spaces like hallways or long kitchens, running the planks along the length of the room can elongate the space and provide a cohesive look. This direction helps to enhance the flow and continuity in these areas.
If your room has angled walls or a unique shape, a diagonal layout can add visual interest and create a captivating design. This approach brings a dynamic element to the space, making it more visually engaging.

When choosing the direction for your vinyl plank flooring, it is important to consider the room shape and select a layout that complements the overall design. By doing so, you can achieve a harmonious and aesthetically pleasing result.
| Room Shape | Ideal Vinyl Plank Direction |
|---|---|
| Small rooms | Parallel to the longest wall |
| Narrow spaces (hallways, long kitchens) | Length of the room |
| Rooms with angled walls | Diagonal layout |
Influence of Light Direction and Room Features
The flow of natural light in a room can have a significant impact on the installation of vinyl plank flooring. When there are large windows that allow for ample natural light, it is visually appealing to align the planks in the same direction as the light source. This creates a seamless flow and enhances the overall design of the room.
In addition to light direction, room features such as stairs, chimneys, cabinets, closets, and doorways should also be taken into consideration when determining the orientation of the vinyl planks. Installing the planks perpendicular to these features can help bring the room together in a cohesive design. For example, aligning the planks perpendicular to stairs can create an elegant and harmonious transition.
On the other hand, pointing the planks towards a prominent room feature like a fireplace can draw attention to it and serve as a focal point in the space. By strategically considering the placement of the vinyl planks in relation to room features, you can create a visually pleasing and well-balanced environment.

| Factors to Consider | Impact |
|---|---|
| Natural Light Direction | Creates a seamless flow and enhances the overall design of the room. |
| Room Features | Installing planks perpendicular to these features brings the room together in a cohesive design. |
| Highlighting Room Features | Pointing the planks towards prominent room features draws attention to them and creates a focal point. |
Importance of Starting in the Hallway
When it comes to installing vinyl plank flooring in multiple areas of your home, such as the living room, hallway, bedrooms, kitchen, and dining room, it’s essential to start in the hallway. Why? Starting in the hallway sets the foundation for a visually appealing and structurally sound installation.
One key aspect to keep in mind is the direction of the vinyl planks. In the hallway, it’s best to have the planks running the long way down the hall. This not only creates a seamless and continuous look but also helps with proper alignment throughout the entire installation.
By starting in the hallway, you ensure a smooth and cohesive transition from one room to the next. It allows for a logical flow, visually connecting the different spaces in your home. Whether you’re entering a bedroom, the kitchen, or the living room, the vinyl planks will guide your eye and provide a sense of unity.
Proper alignment is crucial for a professional-looking installation. Starting in the hallway sets the stage for aligning the planks accurately and maintaining consistency throughout the entire project. This attention to detail enhances the overall aesthetics of your home, creating a polished and inviting atmosphere.
So, when embarking on your vinyl plank flooring project, remember the importance of starting in the hallway. It’s the key to a visually stunning and well-aligned installation.
Tips for Installing Vinyl Plank Flooring
When it comes to installing vinyl plank flooring, following a few important tips can make all the difference in achieving a professional-looking result. Before starting the actual installation, it’s recommended to lay out and put together a few rows of planks to create a solid foundation. This not only keeps the floor straight but also prevents movement during the installation process.
Using a chalk line to snap guide lines on the floor is another valuable tip. This helps keep the planks aligned and provides a visual guide for where they will fall. By starting with a few rows of planks and securing them in place, you’ll have an easier time installing the rest of the flooring and addressing any obstacles such as vents, cabinets, or fireplaces.
By following these vinyl plank installation tips, you can ensure that your flooring is aligned properly and the installation process goes smoothly. Achieving a professional-looking result is within your reach!
