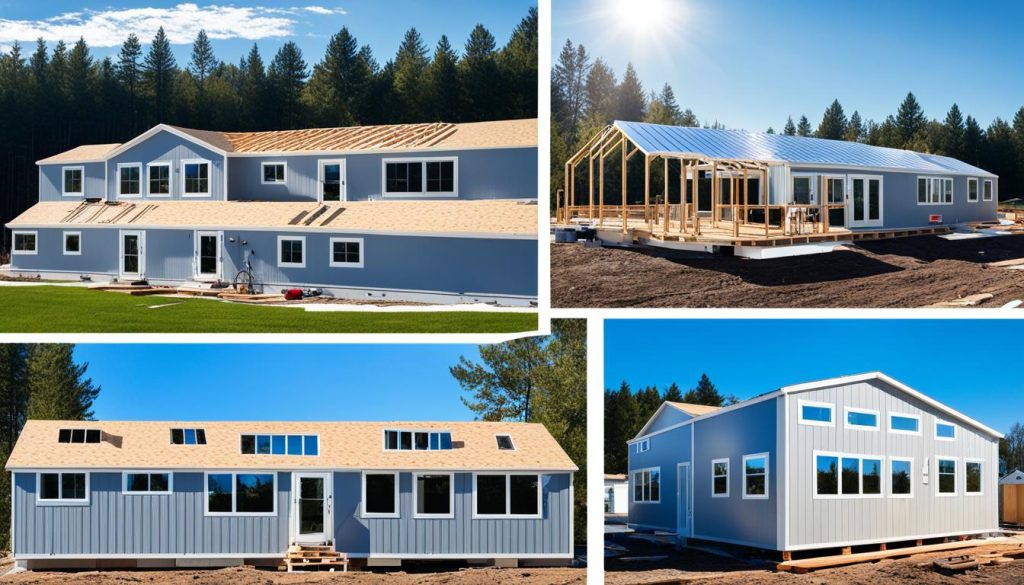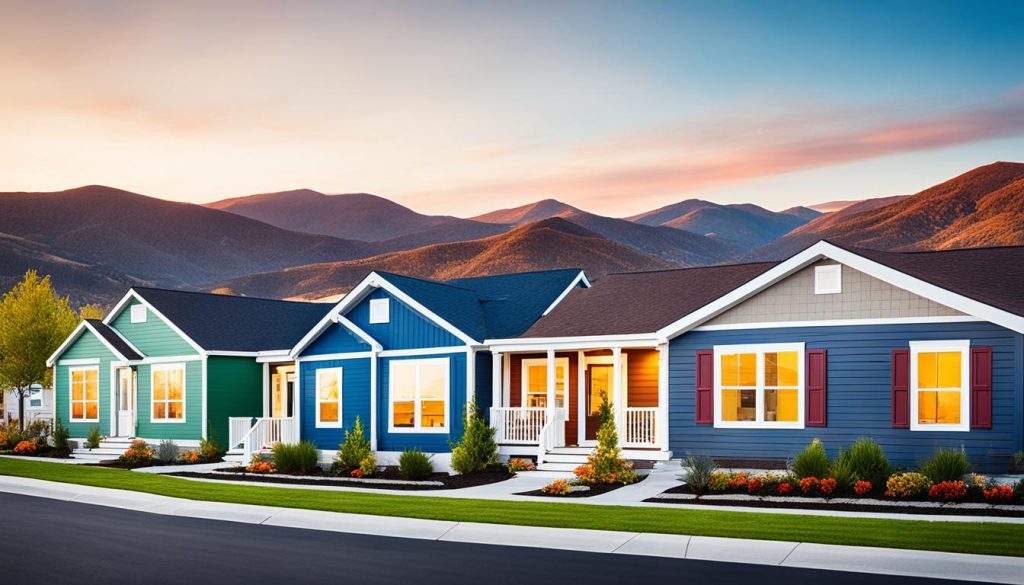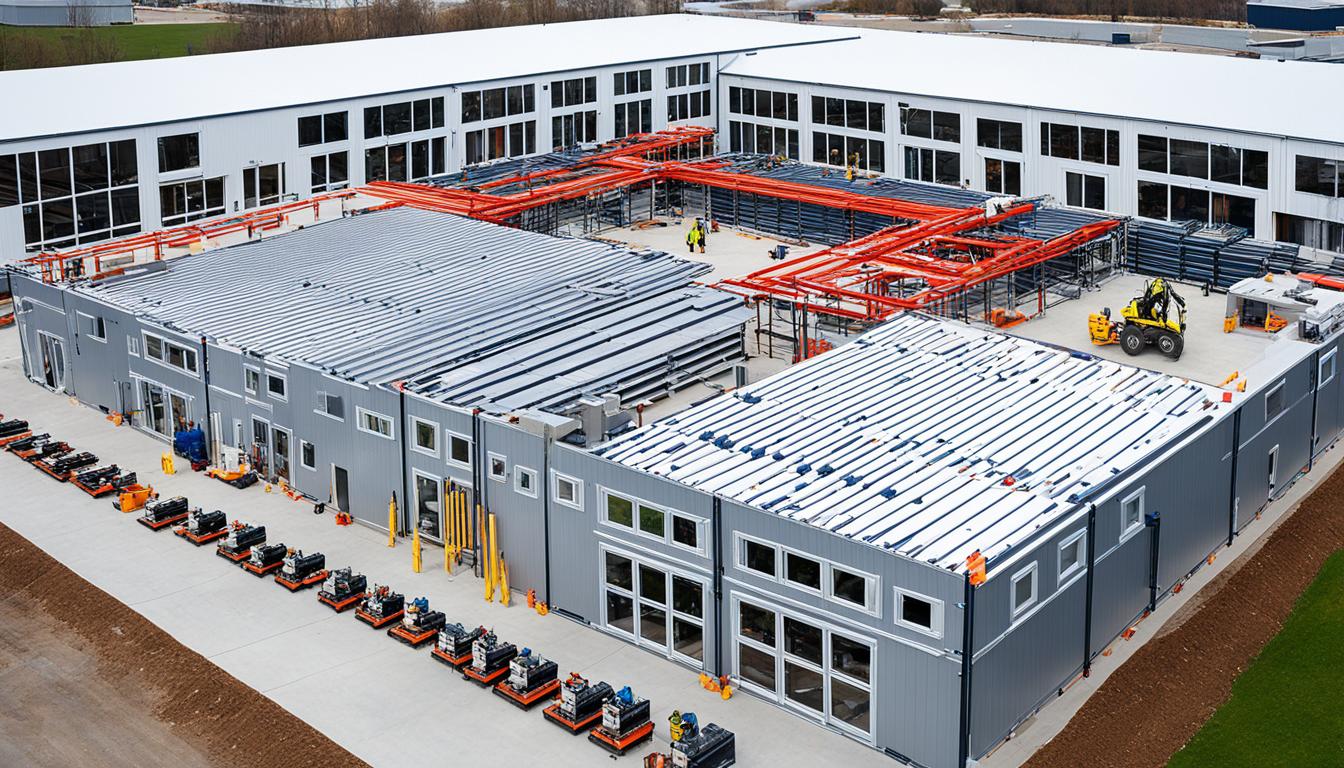Did you know that modular homes are constructed off-site in a factory before being transported to their permanent location? This unique construction method offers a multitude of benefits, from increased efficiency to enhanced customization options. If you’ve ever wondered how modular homes are built, this article will take you through the fascinating construction process and delve into the advantages these homes offer.
Key Takeaways:
- Modular homes are built in sections (modules) in a factory setting before being transported to their final destination.
- The construction process involves fabricating the modules in a climate-controlled environment, protecting them from weather delays and ensuring precision.
- Once on-site, the modules are assembled using a crane and connected to create a complete home.
- Modular homes offer a shorter construction timeline, high-quality construction, and customization options.
- They come in various types and designs, allowing for flexibility and personalization.
The Construction Process of Modular Homes
Building a modular home step by step involves a well-coordinated construction process that combines precision, efficiency, and quality. Here, I will guide you through the key steps of modular home assembly and highlight the benefits of this method.
- Fabrication in a Climate-Controlled Factory: The construction of modular homes begins in a climate-controlled factory, where each module is carefully fabricated. By working indoors, away from adverse weather conditions, the risk of construction delays due to rain or extreme temperatures is minimized. This controlled environment also allows for precise measurements and craftsmanship, ensuring the highest quality standards for each module.
- Transportation and Assembly: Once the modules are completed, they are transported to the home site. Using a crane, the modules are lifted and positioned onto the foundation system. The modules are then connected and secured using techniques specific to modular home building. This assembly process is efficient and precise, reducing the overall construction timeline.
- Finishing Work: With the modules in place, the finishing work begins. This includes installing siding, roofing, windows, and doors. Exterior finishes, such as landscaping and the addition of porches or decks, can also be integrated at this stage. The interior finishes, such as electrical and plumbing systems, insulation, drywall, and flooring, are completed with meticulous attention to detail. This ensures that the final product is indistinguishable from a traditionally built home.
The modular home building methods offer notable advantages over traditional construction methods. With a controlled factory environment, weather delays are minimized, allowing for faster build times. The precise construction process ensures consistent quality control, resulting in a home that meets or exceeds national building code standards. Moreover, the assembly process of modular homes allows for customization and flexibility in design, accommodating various architectural styles and finishes.
By following this step-by-step process, you can witness how modular homes come together seamlessly, offering a faster, more efficient, and customizable alternative to traditional on-site construction.
Benefits of Modular Homes
When it comes to building a home, modular homes offer numerous advantages over traditional site-built homes. From a shorter construction timeline to increased customization options, modular homes provide homeowners with a range of benefits.
Shorter Construction Timeline
One significant advantage of modular homes is the speed at which they can be built. Unlike site-built homes that are subject to weather delays and other external factors, modular homes are constructed in a factory-controlled environment. This allows for more efficient construction and significantly reduces the overall construction timeline. In fact, modular homes can be completed in a matter of weeks, providing homeowners with a faster move-in experience.
High-Quality Construction
Modular homes are built to strict national building code standards, ensuring high-quality construction. The factory-controlled environment allows for precision and accuracy in every step of the construction process. Additionally, modular homes undergo rigorous quality control inspections to ensure that they meet or exceed industry standards. This attention to detail results in a durable and well-built home that will stand the test of time.
Customization Options
One of the key advantages of modular homes is the ability to customize various aspects of the design and finishes. Homeowners can choose from a range of floor plans, finishes, and upgrades to create a home that suits their specific needs and preferences. Whether it’s selecting the perfect layout for their family or choosing high-end finishes for a luxurious touch, modular homes provide ample customization options to bring homeowners’ visions to life.
Excellent Resale Value and Warranties
Modular homes often have excellent resale value due to their high-quality construction and customization options. These homes are built to last and are comparable to traditional site-built homes in terms of value and desirability. Additionally, modular homes typically come with warranties that provide peace of mind to homeowners. These warranties cover various components of the home and offer protection against defects, ensuring homeowners’ investment is well-protected.
| Benefits of Modular Homes | Traditional Site-Built Homes |
|---|---|
| Shorter construction timeline | Longer construction timeline due to weather delays |
| High-quality construction | Potential for variations in quality |
| Customization options | Limited customization options |
| Excellent resale value | Risk of depreciating value over time |
| Warranties | Limited or no warranties |
Types of Modular Homes
Modular homes come in various types, offering a wide range of options to meet diverse needs and preferences. Whether you’re looking for a cozy mini-home, a charming cottage, a spacious ranch, or a multi-unit property, modular homes can be customized to suit your vision.
Here are some common types of modular homes:
- Mini-homes: Compact and efficient, perfect for individuals or small families.
- Cottages: Quaint and charming, providing a cozy retreat for relaxation.
- Ranches: Single-story homes with an open layout, ideal for accessibility and convenience.
- Split-entries: Homes with multiple levels, offering distinct living spaces for enhanced privacy.
- Cape Cods: Traditional-style homes with unique aesthetics, often featuring dormer windows.
- Two-stories: Homes with two full floors, providing ample space for growing families.
- Multi-units: Modular buildings designed to accommodate multiple families or rental units.
Modular homes can also be tailored to your desired hardware and finishes, allowing you to create a personalized living space. These homes are constructed using efficient building techniques such as panelized or flat-packed assembly, ensuring both speed and quality throughout the construction process.

Comparing Types of Modular Homes
| Type | Description | Key Features |
|---|---|---|
| Mini-homes | Compact and efficient | – Suitable for individuals or small families – Space-saving design |
| Cottages | Quaint and charming | – Cozy retreat for relaxation – Rustic aesthetics |
| Ranches | Single-story homes with an open layout | – Accessibility and convenience – Spacious living areas |
| Split-entries | Homes with multiple levels | – Distinct living spaces for enhanced privacy – Enhanced architectural style |
| Cape Cods | Traditional-style homes with unique aesthetics | – Dormer windows – Classic charm |
| Two-stories | Homes with two full floors | – Ample space for growing families – Separation of living areas |
| Multi-units | Modular buildings for multiple families or rental units | – Suitable for income properties – Versatile living arrangements |
Modular Homes vs Manufactured Homes
While modular homes and manufactured homes are sometimes used interchangeably, there are important distinctions between the two. In the United States, manufactured homes are built to a lower building standard set by the government, whereas modular homes adhere to national building code standards. However, in Canada, all modular homes are constructed to national standards. This ensures that modular homes in Canada maintain high structural and safety requirements, making them comparable to traditional site-built homes.

Differences Between Modular Homes and Manufactured Homes
| Modular Homes | Manufactured Homes | |
|---|---|---|
| Building Standard | Adhere to national building code standards | Built to a lower building standard set by the government |
| Construction Location | Built off-site in a factory | Built entirely in a factory |
| Transportation and Assembly | Transported to the site and assembled using a crane | Delivered to the site in one piece |
| Customization | Wide range of customization options | Limited customization options |
| Resale Value | Comparable to traditional site-built homes | Lower resale value |
As shown in the table, the key differences lie in the building standard, construction location, transportation and assembly, customization options, and resale value. While modular homes offer the flexibility to customize and maintain comparable quality to traditional homes, manufactured homes are built to a lower standard and have limited customization options.
Considerations When Building a Modular Home
When building a modular home, several key factors need to be considered. The location of the home is crucial, taking into account proximity to amenities, commute, resale value, and suitability for transporting the modules.
Size is also important when considering modular homes, as they are limited in dimensions due to transportation constraints. Homeowners must carefully consider the number of floors, bedrooms, bathrooms, and other factors that suit their family’s needs.
Finally, the design of a modular home offers flexibility and personalization options, allowing homeowners to choose from various architectural styles, finishes, and features.
Location
The location of a modular home plays a significant role in its desirability and convenience. When choosing the location, consider proximity to amenities such as schools, parks, shopping centers, and healthcare facilities. A shorter commute to work and other essential destinations can enhance overall quality of life.
Furthermore, a strategic location can positively impact the resale value of the modular home. Areas with a growing economy, strong job market, and desirable neighborhood characteristics are often more sought after by future buyers.
Additionally, it is crucial to evaluate whether the intended location is suitable for transporting the modules. Factors such as road access, terrain, and feasibility for delivering and installing the modules should be carefully considered.
Size
Modular homes are built in sections and transported to the site, which imposes limitations on their dimensions. When determining the size of a modular home, homeowners must balance their desired living space with transportation constraints.
Consider the number of floors, bedrooms, and bathrooms required to accommodate your family’s needs. Assessing available square footage and floor plans offered by modular home manufacturers can help you make an informed decision regarding size.
Design
The design of a modular home offers homeowners flexibility and personalization options. From architectural styles to finishes and features, there are numerous choices available to suit individual preferences.
Consider the exterior and interior design elements that align with your aesthetic preferences and lifestyle. Whether you prefer a modern, traditional, or eclectic design, modular home manufacturers provide a wide range of options to create your dream home.
| Location Considerations | Size Considerations | Design Considerations |
|---|---|---|
| Proximity to amenities | Number of floors, bedrooms, and bathrooms | Exterior and interior design preferences |
| Commute times | Available square footage | Architectural style |
| Resale value potential | Finishes and features | |
| Suitability for transporting modules |
Financing and Regulations for Modular Homes
When it comes to financing a modular home, there are several options available that are similar to those for traditional homes. Many banks and lending institutions offer mortgages, construction loans, and other forms of financing specifically for modular homes. These financing options provide homeowners with the flexibility they need to make their modular home dreams a reality.
However, before diving into the financing process, it is essential to check with local zoning regulations to ensure that modular homes are permissible in the desired location. Zoning regulations may vary depending on the city or municipality, but many have embraced modular homes as a viable and sustainable housing solution. Understanding and adhering to these regulations is crucial for a smooth building process and avoiding any potential setbacks.
Considering that modular homes are built to national building code standards, they meet the same structural and safety requirements as traditional site-built homes. This recognition by regulatory authorities further highlights the credibility and quality of modular homes in the housing market.
Let’s take a closer look at the importance of financing and zoning regulations when it comes to modular homes:
Financing Options for Modular Homes
In Canada, financing a modular home is relatively straightforward, with options such as:
- Mortgages: Similar to traditional homes, homeowners can secure a mortgage for their modular home, which allows them to spread out the cost over an extended period of time.
- Construction loans: These loans provide financial support throughout the modular home building process, ensuring that homeowners have funds available for each stage of construction.
- Modular home loans: Some banks and financial institutions offer specific loans tailored to modular homes, providing homeowners with specialized financing options.
Exploring these financing options and consulting with lenders will help homeowners find the best financial solution for their modular home construction project.
Zoning Regulations for Modular Homes
Before embarking on a modular home project, it is crucial to understand and comply with local zoning regulations. These regulations ensure that the intended location is suitable for installing a modular home, including factors such as property size, setbacks, and other requirements set by the local municipality.
Zoning regulations can vary across different regions, so it is important to research the specific guidelines for the desired location. In many cases, residential zones permit modular homes, but it is always recommended to consult with local authorities or a knowledgeable real estate agent to ensure compliance.
Fortunately, modular homes have gained acceptance and recognition as a housing solution in many communities, which has resulted in more lenient zoning regulations for modular homes. This positive shift has opened up opportunities for homeowners to embrace the benefits and convenience of modular home construction.
| Region | Zoning Regulations |
|---|---|
| British Columbia | Modular homes are considered single-family dwellings and are subject to local zoning bylaws. |
| Alberta | Modular homes are regulated by the Alberta Building Code and must meet the same requirements as site-built homes. |
| Ontario | Modular homes are generally allowed in residential areas, but specific requirements may vary depending on the municipality. |
| Quebec | Modular homes are subject to zoning regulations set by individual municipalities. |
Understanding the financing options and zoning regulations is key to a successful modular home project. By doing proper research, consulting with professionals, and ensuring compliance with the local authorities, homeowners can confidently embark on their modular home journey.
Making an Informed Decision about Modular Homes
When considering the purchase of a modular home, it is crucial to conduct thorough research. By comparing different modular home companies, you can gain insights into their pricing, services, and overall quality. Take the time to explore their websites, read customer reviews, and request information packages to gather all the necessary details to make an informed decision.
Visiting showrooms is another valuable step in the research process. Seeing modular homes in person allows you to experience their comfort, craftsmanship, and livability firsthand. In addition, platforms like Airbnb provide an opportunity to try out modular homes as short-term rentals and get a feel for their potential as income properties.
Speaking of income properties, modular homes can be an excellent investment opportunity. With their efficient construction and customizable options, modular homes have become increasingly popular for those interested in renting them out on platforms like Airbnb. Serving as stylish and comfortable accommodations, modular homes can attract guests and generate steady income.
In conclusion, conducting thorough research, comparing different companies, visiting showrooms, and exploring rental opportunities are all essential steps in making an informed decision about modular homes. By gathering information and carefully evaluating your options, you can ensure a successful purchase and potentially unlock the income-generating potential of modular homes.

Leave a Reply
You must be logged in to post a comment.