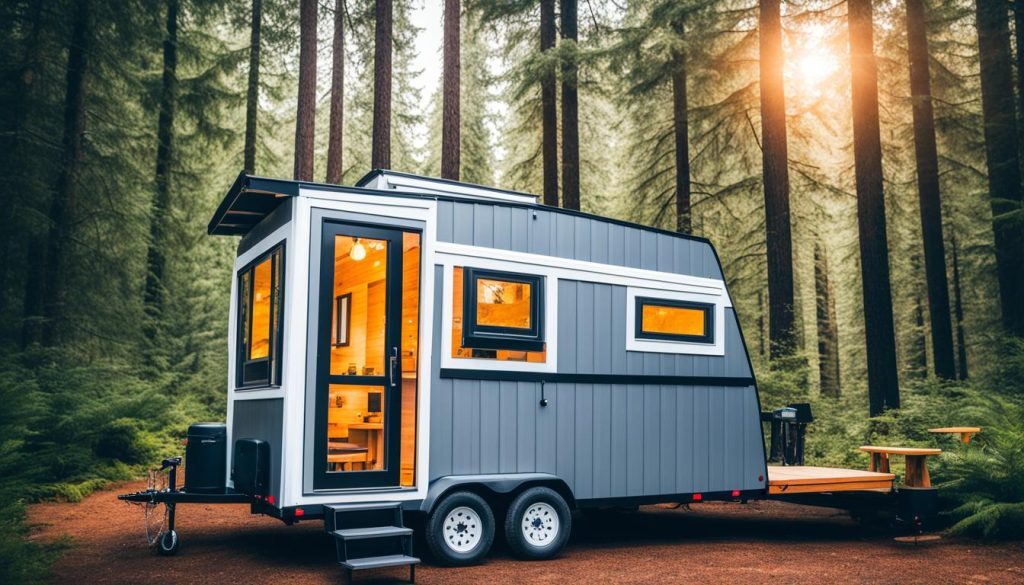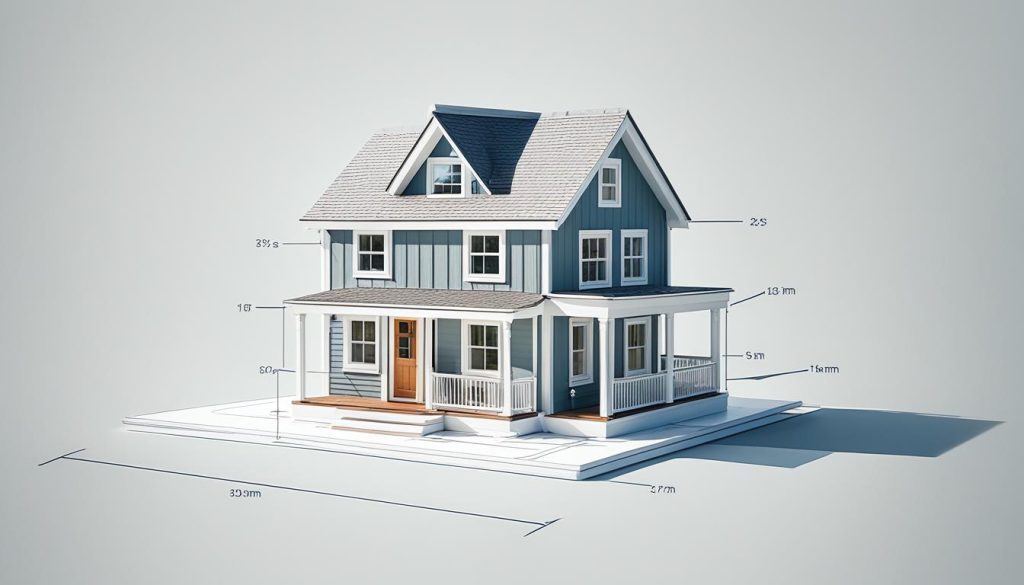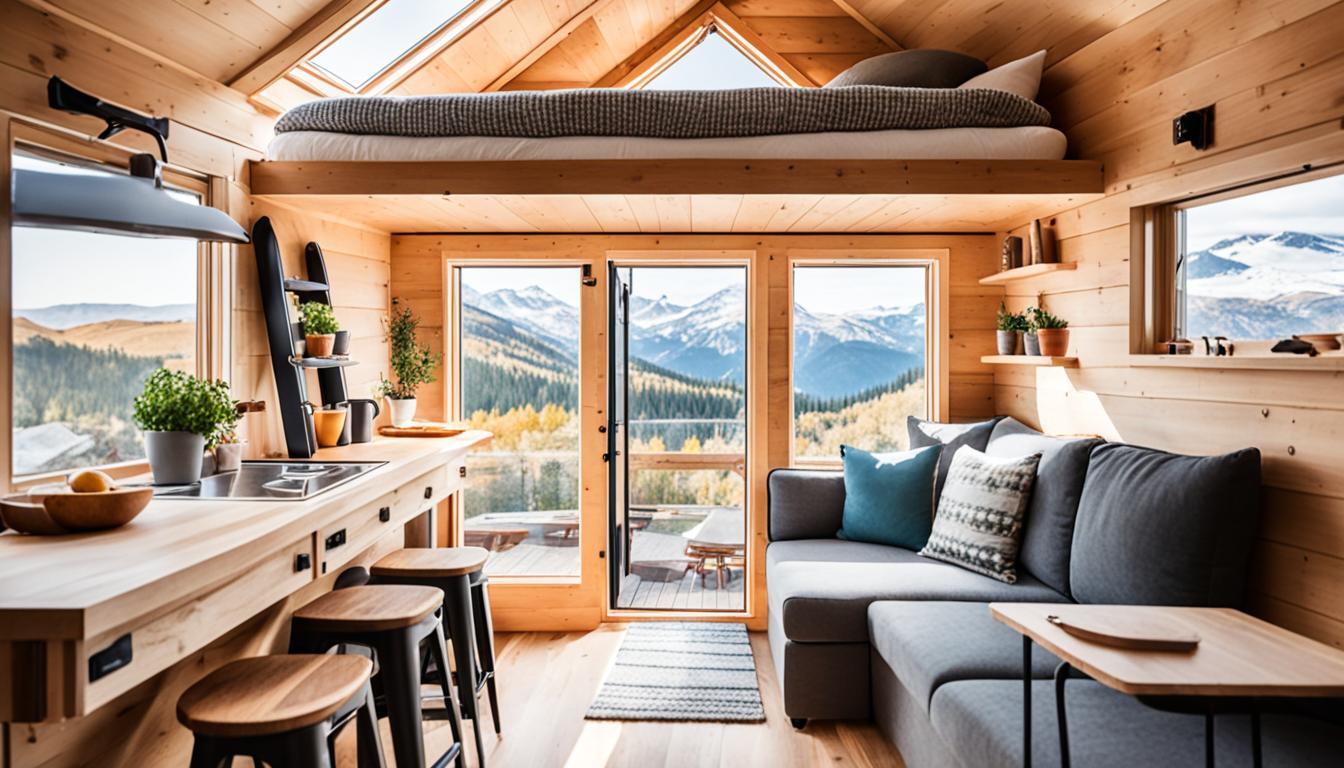Did you know that tiny houses can be as small as 60 square feet? That’s smaller than the average parking space!
When it comes to tiny houses, size matters. Whether you’re dreaming of a compact living space or considering downsizing to a small home, understanding the dimensions is essential. From tiny house dimensions on trailers to those on foundations, there are key factors to consider to ensure your tiny house is both functional and compliant with regulations.
In this guide, I will provide you with the essential information on tiny house dimensions, common sizes, regulations, and innovative design strategies for maximizing small spaces. So, let’s dive in and explore the world of tiny homes!
Key Takeaways:
- Tiny houses can be as small as 60 square feet.
- Understanding the dimensions is crucial for building a functional and compliant tiny house.
- Regulations, such as DOT requirements, govern the maximum height, width, and length of tiny houses on trailers.
- Innovative design techniques can help maximize the limited space in a tiny house.
- Consider your lifestyle and storage needs before committing to the tiny house lifestyle.
Common Dimensions for Tiny Houses
When it comes to building a tiny house, understanding the common dimensions is crucial. These dimensions not only determine the size of your tiny home but also ensure compliance with regulations and safe towing on roads and highways.
For tiny houses built on trailers, the most common dimensions are as follows:
- Height: Up to 13.5 feet
- Width: Up to 8.5 feet
- Length: Up to 30 feet
These dimensions are defined by DOT regulations and are designed to ensure safe transportation. By adhering to these guidelines, you can avoid legal issues and ensure a smooth journey for your tiny house.
It’s worth noting that dimensions may vary for tiny houses built on foundations. The specific design and layout you choose will determine the dimensions for your foundation-based tiny house.
In the realm of tiny house living, understanding the common dimensions is the first step towards creating your dream home on a small scale. By working within these size parameters, you can design a functional and comfortable living space that perfectly suits your needs.
As always, considering the structural integrity, weight distribution, and any other relevant factors is essential when designing and building your tiny home.
Regulations and Legal Constraints
When building a tiny house, it is crucial to be aware of the applicable regulations and legal constraints. Familiarizing yourself with these requirements will ensure that you adhere to the necessary guidelines and avoid any potential legal issues.
The Department of Transportation (DOT) sets specific regulations for tiny houses built on trailers. These regulations determine the maximum size allowed for trailers to ensure safe towing and traveling on roads and highways. Exceeding these dimensions may require special permits and the involvement of a Commercial Driver’s License (CDL) driver.
Furthermore, it is essential to consider state regulations as they may vary in terms of size limitations and permit requirements. Each state has its own set of rules for tiny houses, and it is important to research and comply with these regulations to ensure a smooth and legal process throughout your tiny house journey.
By following these regulations and legal constraints, you can ensure the safety and compliance of your tiny house project, avoiding any potential legal consequences.
| Regulation | Description |
|---|---|
| Tiny House Dimensions | Determined by the Department of Transportation (DOT) to ensure safe towing and traveling on roads and highways |
| Permit Requirements | Special permits may be required for sizes exceeding DOT regulations |
| Commercial Driver’s License (CDL) | A CDL driver may be required for towing larger and heavier tiny houses |
| State Regulations | Each state has its own regulations and permit requirements for tiny houses |
Innovative Design for Small Spaces
When it comes to tiny houses, maximizing small spaces is key. With limited square footage, innovative design techniques can make all the difference in creating a comfortable and efficient living space. By incorporating space-saving furniture, optimizing storage solutions, and utilizing functional multi-purpose areas, you can make the most of every inch in your tiny house.
One of the exciting aspects of tiny house living is the opportunity to explore various design possibilities. Different types of tiny house trailers, such as utility trailers, gooseneck trailers, and deck-over trailers, offer unique dimensions and design options. These trailers provide flexibility in creating a tiny house that suits your specific needs and preferences.
Implementing innovative design strategies not only helps maximize small spaces, but it also enhances the overall functionality and aesthetics of your tiny house. With thoughtful planning and creativity, you can transform your tiny house into a beautiful and practical living environment that meets your every need.

Whether it’s clever storage solutions, space-saving furniture, or strategic layout design, each element of innovative design contributes to the optimization of your tiny house. By incorporating these innovative ideas and considering the design possibilities offered by different types of tiny house trailers, you can create a small space that feels spacious, functional, and truly personalized.
In the next section, we will explore the key dimensions to consider when planning your tiny house’s interior layout and design.
Key Dimensions for Tiny Homes
When it comes to tiny homes, the key dimensions to consider are the height, width, and length. These dimensions play a crucial role in determining the overall design and livability of your tiny home.
The height of a tiny home is typically limited to 13.5 feet. This height restriction is essential for mobility and ensures that your tiny home can safely navigate under bridges and through various roadways. By adhering to this standard, you can avoid any potential obstacles and enjoy the freedom to travel with your tiny home.
The width of a tiny home is usually constrained to 8.5 feet. This width limitation is in compliance with regulations set by the Department of Transportation (DOT). By staying within this width range, you can avoid the need for special permits and ensure that your tiny home can be easily transported on standard roads. It’s important to note that this width restriction is also applicable to tiny homes on trailers.
The length of a tiny home can vary depending on whether it is on a trailer or foundation. For tiny homes on trailers, the length can be up to 30 feet, allowing for a maximum livable space. This extra length provides ample room for designing a functional layout and incorporating essential amenities. On the other hand, tiny homes on foundations can be even larger, ranging from 60 to 400 square feet.
When planning the interior dimensions of your tiny home, it’s crucial to take these key dimensions into consideration. By understanding the height, width, and length restrictions, you can optimize your space, create a comfortable living environment, and ensure compliance with regulations.

Tiny Home Dimensions
| Dimension | Limit | Description |
|---|---|---|
| Height | 13.5 feet | Maximum height to navigate under bridges and roadways |
| Width | 8.5 feet | DOT regulation width to avoid special permits |
| Length (On Trailer) | Up to 30 feet | Maximum length for a spacious living area |
| Length (On Foundation) | Varies (60-400 sqft) | Potentially larger dimensions for tiny homes on foundations |
Utilizing these key dimensions and incorporating them into your tiny home design can help you maximize space utilization and create a cozy yet functional living environment.
Tiny House Trailer Dimensions
When it comes to building a tiny house, choosing the right trailer dimensions is crucial for a successful project. Different types of trailers offer varying dimensions that can accommodate your specific needs. Let’s explore the dimensions of utility trailers, gooseneck trailers, and deck-over trailers.
Utility Trailers
Utility trailers are the most common choice for building tiny houses. They typically have a width of 8.5 feet, allowing for a spacious interior. The length of utility trailers can range from 20 to 30 feet, providing ample room to create your dream tiny home.
Gooseneck Trailers
For those looking for additional length in their tiny house, gooseneck trailers are a great option. These trailers have a width of 8.5 feet and can measure up to 26 or 36 feet in length. The gooseneck design allows for better weight distribution and stability during towing.
Deck-Over Trailers
While not as popular as utility or gooseneck trailers, deck-over trailers offer simplicity in building without having to work around wheel wells. These trailers have a higher deck height, allowing for easier construction. However, the dimensions may vary, so it’s important to choose a deck-over trailer that meets your tiny house requirements.
Choosing the right trailer dimensions for your tiny house is crucial to ensure proper towing, stability, and compliance with regulations. Consider your space requirements, design plans, and transportation needs when selecting a trailer. By doing so, you’ll be one step closer to creating your own cozy and functional tiny home.
Considerations for Living in a Tiny House
Living in a tiny house offers a unique and rewarding lifestyle. However, it requires careful consideration, especially for families or couples with children. The limited space can make it challenging to accommodate multiple people comfortably. Before embracing the tiny house lifestyle, it’s important to evaluate your specific needs and preferences.
For singles or couples without children, a tiny house can be an ideal choice. It offers a cozy and cost-effective living space that promotes simplicity and minimalism. With thoughtful planning and creative design, you can craft a tiny house that reflects your individual style and meets your specific requirements.
When considering a tiny house for families, it’s important to assess the practicality of the limited space. Families with children may find it more challenging to provide adequate privacy and personal space within the compact environment of a tiny house. However, with innovative design solutions, such as loft beds and convertible furniture, it is possible to optimize the available space and create a functional living environment.
Regardless of whether you’re a single individual, a couple, or a family, there are key considerations to keep in mind when living in a tiny house. Evaluate your storage needs and identify creative solutions to maximize space utilization. Additionally, consider your lifestyle and how it aligns with the principles of minimalism and simplicity that are inherent in the tiny house lifestyle. With careful thought and planning, a tiny house can offer a fulfilling and sustainable living experience for all.

Leave a Reply Cancel reply
You must be logged in to post a comment.