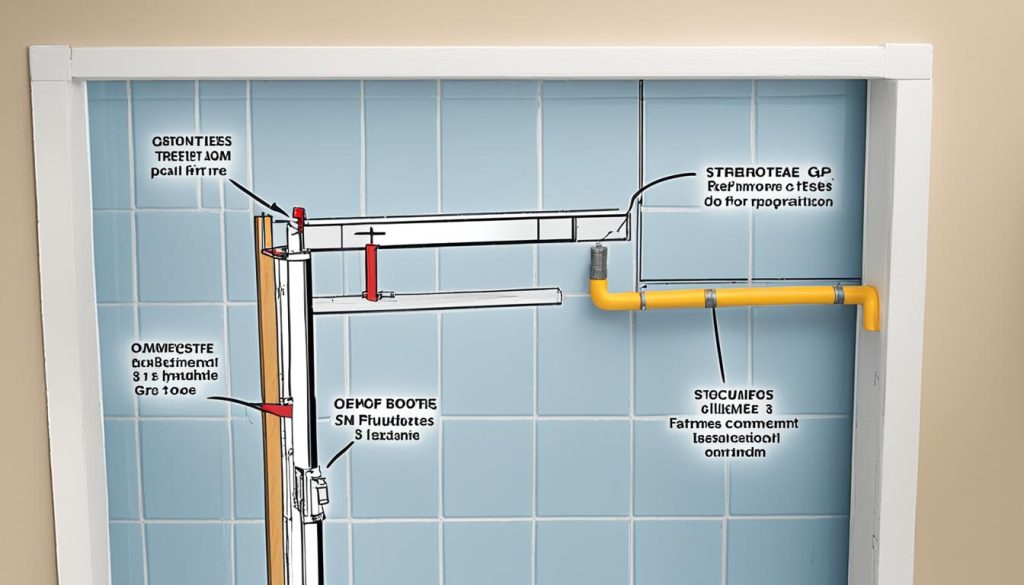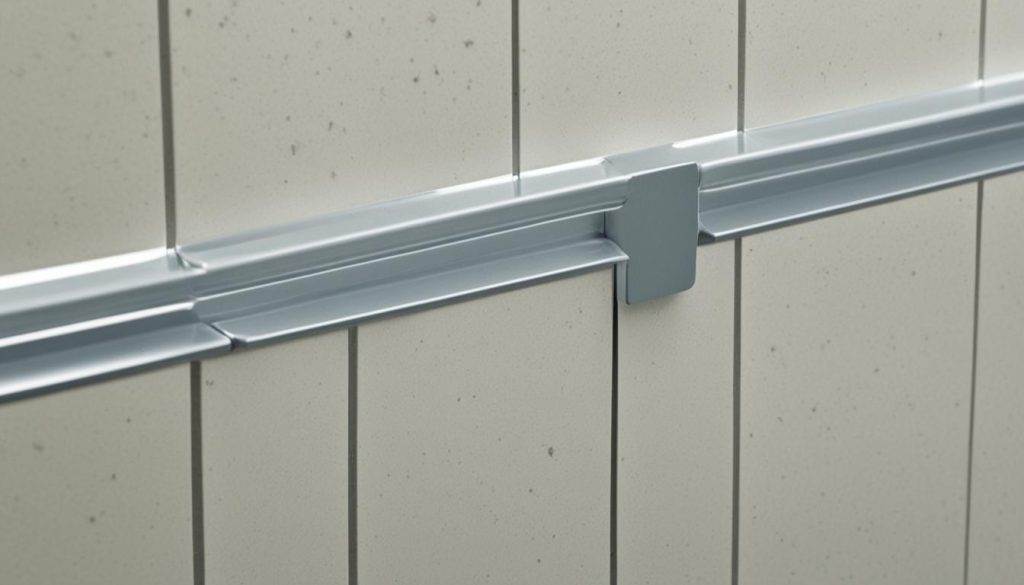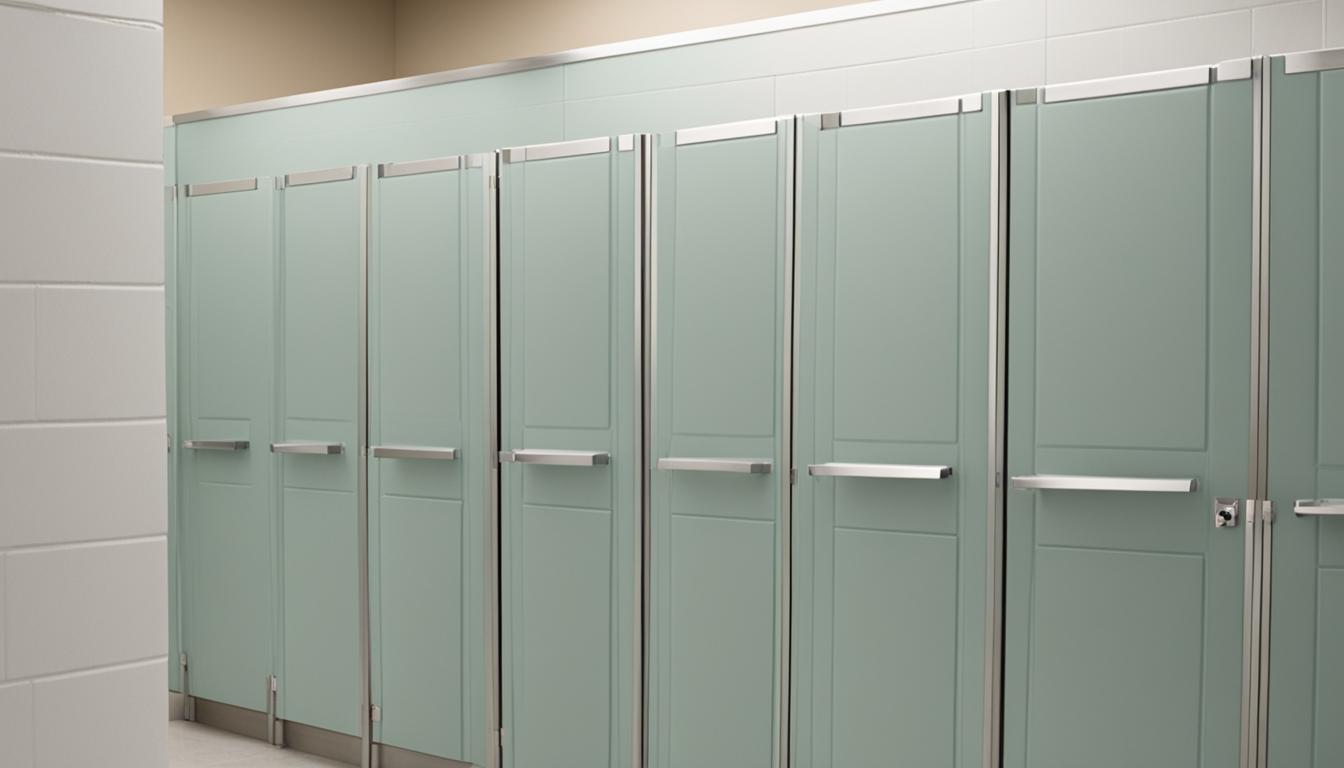Have you ever wondered why bathroom stalls have those awkward gaps between the doors and partitions? It turns out that there’s a logical explanation behind this design choice. These gaps serve multiple purposes, ranging from practicality to safety. Understanding the reasons behind these gaps can help alleviate privacy concerns and shed light on the intricacies of public restroom design.
Key Takeaways:
- Bathroom stalls have gaps to indicate if they are occupied or vacant, especially in crowded restrooms.
- The gaps facilitate better air circulation, minimizing odors, and promoting faster drying after cleaning.
- Building and plumbing codes require the inclusion of gaps for ventilation, emergency access, and visibility.
- The gaps contribute to providing natural light in the restroom, reducing the need for artificial lighting.
- Cleaning and maintenance are made easier with the presence of gaps, allowing for thorough cleaning and preventing the buildup of bacteria and mold.
- Gaps in bathroom stalls serve as a safety measure, providing visibility to assess potential risks or threats.
- The main reason behind the gaps is cost, as floor-to-ceiling partitions would be more expensive to install and maintain.
The History of Public Bathroom Design
In the early days of public restrooms, privacy was a luxury that was sorely lacking. There were no stalls or partitions to separate individuals, resulting in uncomfortable and often embarrassing situations. As society progressed and the importance of privacy became evident, the design of public bathrooms began to evolve.
To address the privacy concerns, toilet partitions were introduced. However, in their initial form, these partitions did not include doors. While they provided some level of separation between individuals, the lack of doors still left much to be desired in terms of privacy.
Over time, doors were added to the toilet partitions, significantly improving privacy within public restrooms. However, even with the addition of doors, gaps were still left between the doors and the walls. These gaps serve important purposes related to maintenance and safety.
Despite the advancements in public bathroom design, the existence of toilet partition gaps continues to be a topic of discussion and concern for many individuals. While some appreciate the functionality and accessibility that the gaps offer, others are troubled by the lack of complete privacy.
The Role of Toilet Partition Gaps
The gaps between the doors and walls of toilet partitions serve multiple purposes. Firstly, they allow for easier maintenance and cleaning of the restroom. Cleaning staff can easily reach behind the partitions, ensuring thorough cleanliness. Additionally, the gaps facilitate ventilation, promoting air circulation and reducing unpleasant odors.
Moreover, the gaps in toilet partitions also serve as a safety feature. They provide visibility into the restroom, allowing security personnel or other individuals to quickly assess any potential risks or threats. In emergency situations, the gaps enable easy access to stalls, ensuring the safety of occupants.
While toilet partition gaps may raise concerns about privacy, it’s important to recognize that they are a result of a balance between privacy, maintenance, and safety. As building and plumbing codes dictate the design and construction of bathroom stalls, it’s essential to consider the various factors and requirements that influence the presence of these gaps.
Aesthetic Solutions for Restroom Privacy Concerns
For those with heightened concerns about restroom privacy, there are alternative solutions available. Several companies offer toilet partitions designed with built-in gap channels that reduce the visibility of the gaps. These options provide a compromise between accessibility and privacy.
Furthermore, taller partition panels can also be installed to provide increased privacy for individuals using the restroom. These taller panels minimize the view into the stall, addressing privacy concerns while still complying with building and plumbing codes.
| Pros | Cons |
|---|---|
| Improved ventilation | Privacy concerns |
| Easy maintenance and cleaning | Potential for gaps to widen over time |
| Increased visibility for safety | Higher cost for more private options |
Building and Plumbing Code Requirements
When it comes to the design and construction of bathroom stalls, there are specific building and plumbing code requirements in place. These codes ensure that stalls are not only aesthetically pleasing but also safe, functional, and accessible for all users. Let’s take a closer look at some of these requirements.
First and foremost, proper ventilation is a key consideration. Bathrooms can often become humid and stuffy, which can lead to unpleasant odors and discomfort for users. The gaps in bathroom stalls play a crucial role in allowing air to circulate freely, reducing humidity levels and promoting a more hygienic environment. Adequate ventilation is essential for maintaining good indoor air quality and ensuring the overall well-being of restroom users.
In addition to ventilation, building and plumbing codes also stipulate minimum dimensions for partitions and doors. These dimensions are set to ensure that stalls provide enough space for users to maneuver comfortably. They take into account factors such as wheelchair accessibility and the needs of individuals with disabilities. By adhering to these requirements, bathroom stall construction can accommodate a diverse range of users, promoting inclusivity and equal accessibility.
Furthermore, the gaps in bathroom stalls contribute to emergency access. In the event of an emergency, quick and easy access to restroom stalls is crucial. The gaps allow emergency personnel to quickly assess the situation and provide assistance if needed. By providing clear visibility and accessibility, these code requirements prioritize the safety and well-being of restroom users.
To illustrate these code requirements further, let’s take a look at the following table:
| Code Requirements | Description |
|---|---|
| Proper Ventilation | Gaps in bathroom stalls allow for air circulation, reducing odors and promoting a hygienic environment. |
| Minimum Dimensions | Stalls must meet specific size requirements to accommodate users, including those with disabilities. |
| Emergency Access | Gaps enable quick access for emergency personnel in case of emergencies. |
As you can see, these code requirements ensure that bathroom stalls are designed and constructed to meet the highest standards of safety, functionality, and accessibility. By understanding and following these guidelines, restroom owners and designers can create spaces that prioritize the comfort and well-being of all users.

Enabling Proper Ventilation
One of the main reasons for the gaps in bathroom stalls is to enable proper ventilation. The gaps allow for air circulation, which helps to reduce odors and prevent the buildup of humidity. Proper ventilation is essential for maintaining a hygienic and comfortable restroom environment.
The gaps in bathroom stalls also serve another purpose – they contribute to the entry of natural light into the restroom. This natural lighting not only enhances the aesthetic appeal but also reduces the need for artificial lighting, resulting in energy savings.
| Benefits of Proper Ventilation in Restrooms |
|---|
| 1. Reduces odors |
| 2. Prevents the buildup of humidity |
| 3. Creates a comfortable and hygienic environment |
| 4. Saves energy by reducing the need for artificial lighting |
Allowing for Cleaning and Maintenance
The gaps in bathroom stalls play a crucial role in facilitating cleaning and maintenance. As a professional cleaner, I understand the importance of thorough cleaning to ensure a hygienic restroom environment. The gaps in the partitions allow me to reach those hard-to-reach areas behind the stalls, ensuring no corner is left untouched.
Not only do these gaps enable me to perform my cleaning duties efficiently, but they also help prevent the buildup of moisture. Proper ventilation is essential in commercial bathrooms to reduce the accumulation of bacteria and mold, and the gaps contribute to this airflow.
Regular maintenance is vital in keeping restrooms functional and safe. The gaps in bathroom stalls provide accessibility for maintenance workers like myself to repair fixtures and piping. Whether it’s fixing a leaky faucet or addressing plumbing issues, these gaps allow us to quickly identify and resolve any problems that may arise.
Furthermore, the gaps contribute to a visually open and well-maintained restroom, enhancing the overall user experience. By ensuring thorough cleaning and quick maintenance access, these gaps help uphold cleanliness, hygiene, and customer satisfaction in commercial bathroom settings.

| Benefits of Toilet Partition Gaps |
|---|
| Facilitates thorough cleaning |
| Prevents moisture buildup |
| Allows for proper ventilation |
| Provides quick access for maintenance |
| Enhances overall restroom experience |
Providing Safety Through Increased Visibility
Gaps in bathroom stalls serve as a safety measure by allowing visibility within the restroom. This enables security personnel or other restroom users to quickly assess the situation and identify any potential risks or threats. The gaps also make it easier to monitor for illegal activities or unsafe situations. They ensure that emergency access is readily available if needed.
Restroom privacy concerns have led to discussions about the design of commercial bathroom stalls. While privacy is essential, it’s important to balance it with safety. Complete privacy can create an environment where illegal activities can go undetected, posing risks to the well-being of restroom users.
Having gaps in bathroom stalls allows for increased visibility, making it easier to spot potential dangers and respond quickly. For example, if someone is in distress or experiencing a medical emergency, the gaps provide visibility for others to take immediate action and seek help.
This safety feature is particularly crucial in public spaces where the presence of security personnel may be limited. By allowing visibility, the gaps in bathroom stalls contribute to a safer restroom environment.
While concerns about restroom privacy are valid, it’s important to consider the broader aspect of safety when designing commercial bathroom stalls. Striking the right balance between privacy and visibility is essential to ensure the well-being of restroom users.
| Benefits of Gaps in Bathroom Stalls | Considerations for Restroom Design |
|---|---|
| Increased visibility for enhanced safety | Importance of privacy in public spaces |
| Quick identification of potential risks or threats | Creating a comfortable and secure restroom environment |
| Easier monitoring of illegal activities or unsafe situations | Ensuring emergency access for users |
The Real Reason Behind the Gaps
When you step into a public restroom, you may have noticed the gaps in the bathroom stalls. Have you ever wondered why these gaps exist? Well, the answer may surprise you. The main reason behind the gaps in bathroom stalls is cost.
Implementing floor-to-ceiling partitions without any gaps would be more expensive due to the additional materials and installation required. To keep costs down, most public restrooms opt for flimsy partitions with gaps. While these partitions are cheaper and more cost-effective, they do compromise on privacy.
However, if you value your restroom privacy, there are solutions available. Some companies offer toilet partitions with built-in gap channels or taller panels that provide added privacy. Although these options may be slightly more expensive, they offer a better solution for those concerned about restroom privacy. So, if you’re tired of feeling exposed in public restrooms, consider exploring these alternatives.
