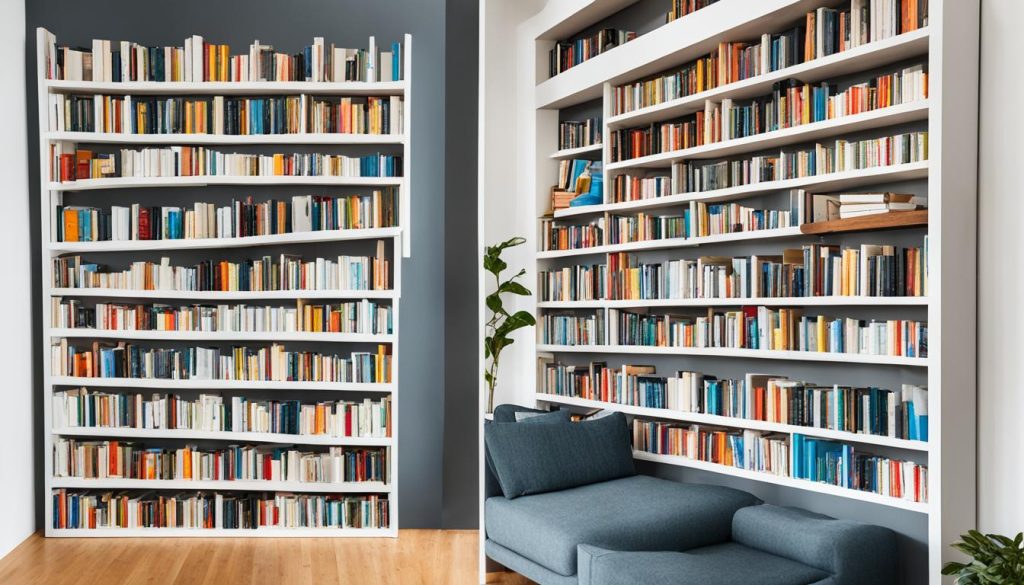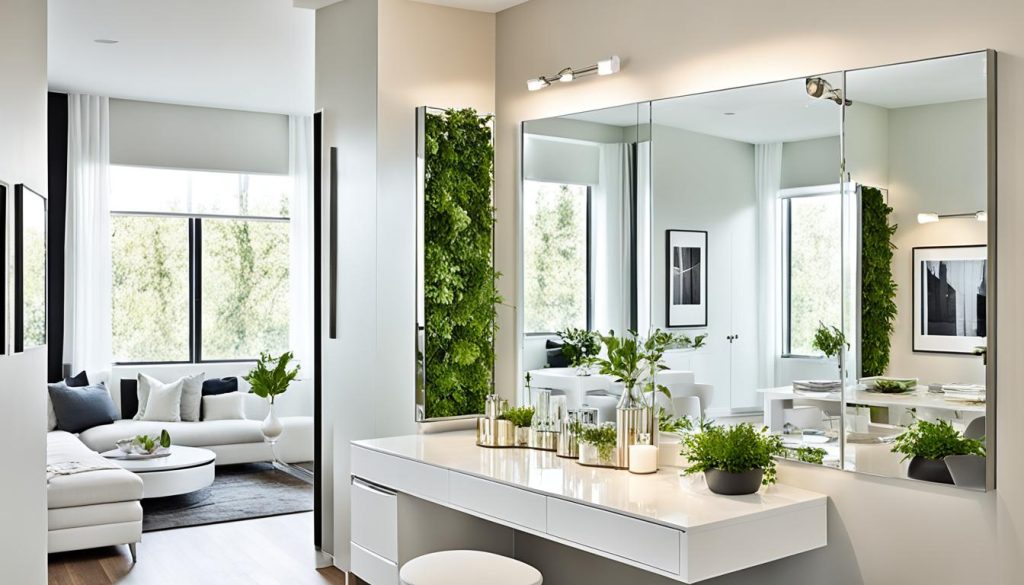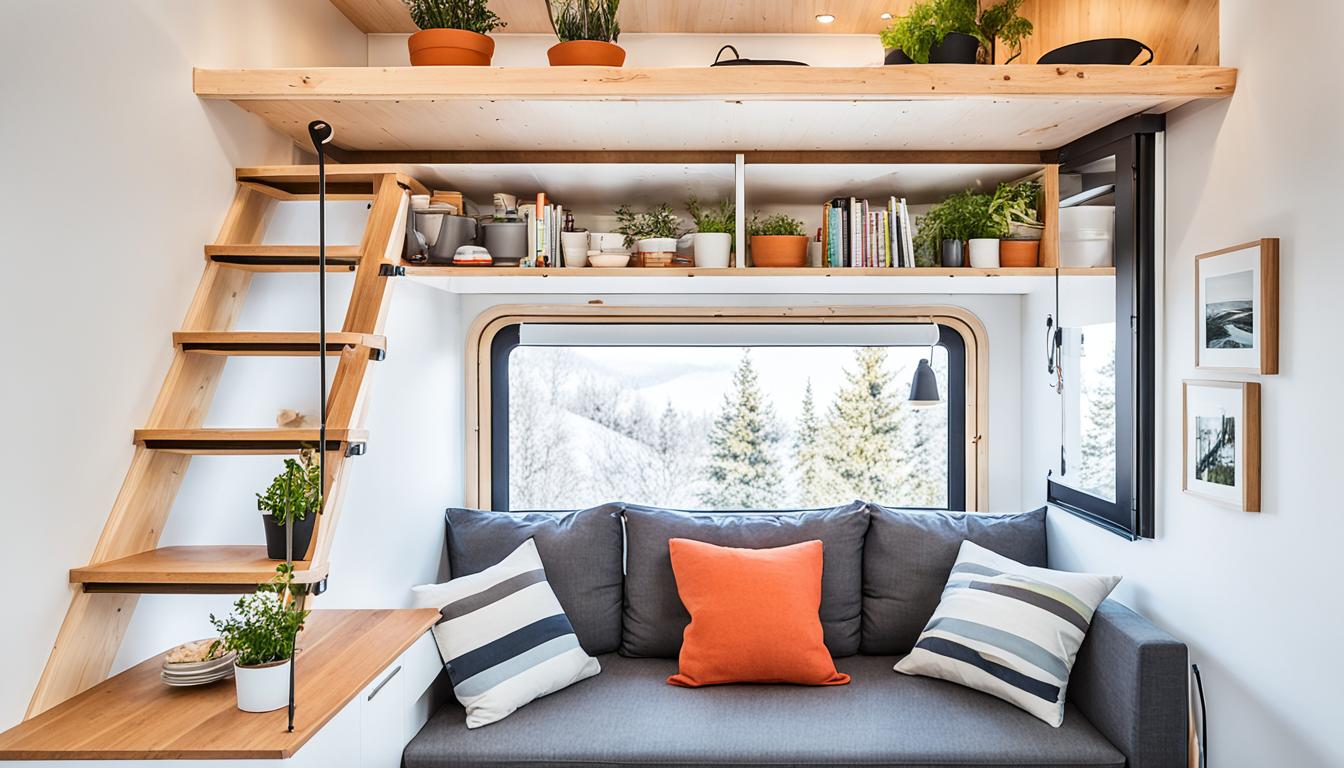Did you know that the average size of a new single-family home in Canada has more than doubled since the 1950s? In 1950, the average home was around 800 square feet, whereas today, it stands at around 1,900 square feet.
This trend of larger homes has led to increased energy consumption, higher mortgage payments, and a growing demand for more space. However, there is a counter-movement that embraces the concept of tiny homes, which offer compact living spaces designed to maximize efficiency and sustainability.
In this article, I will explore various ideas and tips for maximizing your tiny home square footage. From clever storage solutions to multi-purpose furniture, we will uncover strategies that can help you make the most of your small dwelling.
Key Takeaways:
- Living in a tiny home can help reduce energy consumption and mortgage payments.
- Tiny homes are designed to optimize space and promote sustainability.
- Clever storage solutions and multi-purpose furniture are essential for maximizing space in tiny homes.
- Utilizing vertical space and incorporating smart design elements can create the illusion of a larger living area.
- Remodeling strategies and efficient layout considerations can optimize space in existing homes.
Clever Tiny House Storage Ideas for Maximizing Space
Living in a tiny home comes with its own set of challenges, especially when it comes to storage. However, with some clever storage solutions, you can maximize the limited space in your tiny home and keep it organized and clutter-free. Here are some ingenious storage ideas to help you make the most of every inch:
1. Utilize Corner Shelves
Corner shelves are an excellent space-saving solution for tiny homes. Install floating or wall-mounted shelves in the corners of your rooms to utilize the often overlooked areas. These shelves can hold books, plants, and decorative items, freeing up valuable floor space.
2. Convert Stairs into Shelving
If your tiny home has stairs, consider converting them into functional storage space. Incorporate shelves or drawers within each step to create a clever and discreet storage solution. This is a great way to optimize vertical space and utilize an otherwise unused area.
3. Foldable Furniture with Built-in Storage
Invest in foldable furniture with built-in storage compartments, such as collapsible tables, chairs, and ottomans. These versatile pieces of furniture can be easily folded and tucked away when not in use, while also providing additional storage space for items like blankets, pillows, or games.
4. Hang Items on the Back of Doors
The back of doors can be valuable storage real estate in a tiny home. Install hooks or pockets on the back of doors to hang items like coats, bags, or shoes. This not only maximizes vertical space but also keeps frequently used items easily accessible.
5. Vertical Wall Storage
Take advantage of vertical wall space by installing wall-mounted storage solutions. Use pegboards, magnetic strips, or hanging baskets to keep small items neatly organized. This is a fantastic way to declutter countertops and tabletops while creating a visually appealing display.
6. Under-Bed Storage
In a tiny home, the area under the bed can be a goldmine for storage. Invest in bed frames with built-in drawers or use risers to raise the bed and create additional space underneath. Utilize vacuum-sealed bags or storage containers to store seasonal clothing, extra bedding, or personal belongings.
7. Modular Shelving Systems
Consider using modular shelving systems that can adapt to your changing storage needs. These systems consist of stackable cubes or adjustable shelves that can be easily rearranged or expanded as required. They provide a customizable storage solution that grows with your tiny home.
| Storage Idea | Benefits |
|---|---|
| Utilize Corner Shelves | Increase storage space without sacrificing floor area |
| Convert Stairs into Shelving | Optimize vertical space with discreet storage |
| Foldable Furniture with Built-in Storage | Maximize functionality and provide hidden storage |
| Hang Items on the Back of Doors | Utilize unused space and keep frequently used items accessible |
| Vertical Wall Storage | Create an appealing display while decluttering surfaces |
| Under-Bed Storage | Utilize the space beneath the bed for storing various items |
| Modular Shelving Systems | Customizable storage solution that adapts to your needs |
Multi-Purpose Furniture: Maximizing Functionality and Storage
When it comes to living in a tiny home, choosing the right furniture is crucial for maximizing both functionality and storage. Multi-purpose furniture is designed to serve dual roles, providing solutions for space-saving and storage in small living areas.
One popular option is dual-purpose furniture that offers additional storage capabilities. For example, beds with built-in drawers or ottomans with hidden compartments provide not only comfortable seating or bedding but also the perfect hiding spots for your belongings. These versatile pieces maximize the functionality of your tiny home while keeping it organized and clutter-free.
Multi-purpose furniture comes in various forms to suit your needs and preferences. Convertible sofas can transform into a guest bed, making them ideal for accommodating visitors without sacrificing space. Fold-out dining tables or desks provide a convenient workspace when needed and can be easily stowed away when not in use.
Another space-saving option is furniture with storage built into its design. Coffee tables with hidden compartments or shelves, bookshelves with integrated cabinets, and TV stands with drawers are just a few examples of how you can make the most of every square inch in your tiny home. These furniture pieces eliminate the need for separate storage containers, allowing you to maximize the available space.
In addition to offering practicality, multi-purpose furniture also contributes to the aesthetic appeal of your tiny home. Many brands prioritize sleek designs that blend seamlessly into your living space, ensuring that functionality doesn’t compromise style. With multi-purpose furniture, you can enjoy the benefits of both storage and design without sacrificing valuable square footage.
By incorporating multi-purpose furniture into your tiny home, you can optimize every corner and maximize the functionality of your living space. Whether it’s beds with hidden storage, convertible pieces, or furniture with built-in compartments, these innovative solutions help you make the most of your tiny home.
Utilizing Vertical Space and Creative Shelving
When you have limited floor space in a tiny home, it’s crucial to make use of vertical space. By incorporating wall-mounted shelves and storage units, you can maximize storage capacity without sacrificing valuable square footage on the floor.
There are numerous creative shelving ideas that can help you make the most of every available space in your tiny home. Consider installing floating shelves that appear to “float” on the wall, adding a modern and visually appealing touch to your interior design. Another option is utilizing corner shelves, which can effectively utilize those often overlooked corners and provide additional storage space for your belongings.
Wall-mounted storage solutions not only help you organize your belongings but also create a visually appealing and functional element in your tiny home decor. You can customize the design and arrangement of the shelves to fit your unique needs and style. Whether it’s showcasing decorative items, storing books and ornaments, or even creating a display for plants, vertical shelving allows you to maximize your storage vertically without compromising on style and aesthetics.
Maximizing storage vertically is a key strategy in optimizing your tiny home space. The use of wall-mounted storage solutions and creative shelving ideas enables you to declutter your living area and keep your belongings organized in a visually appealing manner.

Smart Design Elements: Sliding Walls and Mirrors
When it comes to tiny home design, smart elements can make a significant difference in maximizing the functionality and creating an illusion of space. Two such elements that are worth considering are sliding walls and mirrors.
Sliding Walls: Creating a Multi-Functional Space
Sliding walls are a game-changer when it comes to optimizing a small living space. By incorporating sliding walls, you can easily transform one area into another, allowing for flexible use of your tiny home. For example, you can convert your bedroom into a workspace during the day or expand your living area when entertaining guests. These movable walls provide versatility and adaptability, making your tiny home truly multi-functional.
Mirrors: Illusion of Space
Incorporating mirrors into your tiny home design can create an illusion of space and make it appear larger than it actually is. Mirrors have a magical effect of reflecting light and creating visual depth, which helps open up the space visually. By strategically placing mirrors in small spaces, you can amplify natural light, enhance the ambiance, and give the impression of a more expansive living area. It’s a simple yet effective design trick that can enhance the overall functionality and aesthetics of your tiny home.

| Benefits of Sliding Walls and Mirrors in Small Spaces |
|---|
| Maximize functionality |
| Create flexible living spaces |
| Optimize the use of limited square footage |
| Enhance the illusion of space |
| Increase natural light reflection |
| Improve the overall aesthetics |
Remodeling Strategies for Small Homes: Space Optimization
If you’re looking to optimize the space in your small home, remodeling strategies can play a crucial role. By implementing smart design choices and utilizing creative storage solutions, you can maximize every square inch and create a more functional and spacious living environment.
One of the most effective ways to enhance the sense of space in a small home is by creating an open floor plan. Removing walls or creating wider doorways between rooms can make your home feel more spacious and improve the overall flow. An open floor plan allows natural light to travel freely, enhancing the sense of openness and reducing the feeling of confinement.
When it comes to space optimization, multipurpose spaces are your best friend. Consider incorporating furniture and storage solutions that serve dual purposes. For example, a sofa with hidden storage compartments or a coffee table that can be extended into a dining table can help you maximize functionality without sacrificing space.
In small homes, storage can often be a challenge. To maximize your storage options, think vertically. Install shelving units that go all the way up to the ceiling, utilizing the vertical space effectively. You can also consider integrating storage solutions into unexpected areas, such as under the stairs or above doorways.
Another effective way to optimize space in small homes is through smart storage solutions. Utilize organizers, bins, and baskets to keep your belongings organized and minimize clutter. Consider installing wall-mounted hooks or racks to hang items such as coats, bags, and accessories.
By implementing these remodeling strategies, you can transform your small home into a space that feels more open, functional, and organized. Whether it’s creating an open floor plan, utilizing multipurpose spaces, or maximizing storage options, these techniques will help you make the most of your small home.
New Home Construction on Small Lots: Building Up and Layout Considerations
When it comes to building a new home on a small lot, thinking vertically is key to maximizing your square footage. By considering multi-story construction, you can make the most of the limited footprint available. Adding additional floors not only provides more living space but also allows for efficient use of the land.
Layout considerations are essential when designing a multi-story home on a small lot. Careful planning and understanding the dynamics of your lot can help you optimize the space available. Take into account factors such as natural light, privacy, and functionality when deciding on the layout. By strategically placing rooms and optimizing traffic flow, you can create a home that feels spacious and functional.
In addition to building up, implementing space-saving construction techniques is crucial in maximizing the square footage of your new home. By incorporating innovative designs and materials, you can create an efficient and functional living space. Utilizing built-in storage solutions, such as under-stair storage or wall-mounted cabinets, can help you create a clutter-free environment.
Overall, building a new home on a small lot requires careful consideration of layout and construction techniques. By thinking vertically, optimizing the layout, and implementing space-saving strategies, you can create a comfortable and functional home that maximizes every inch of space.

Leave a Reply
You must be logged in to post a comment.