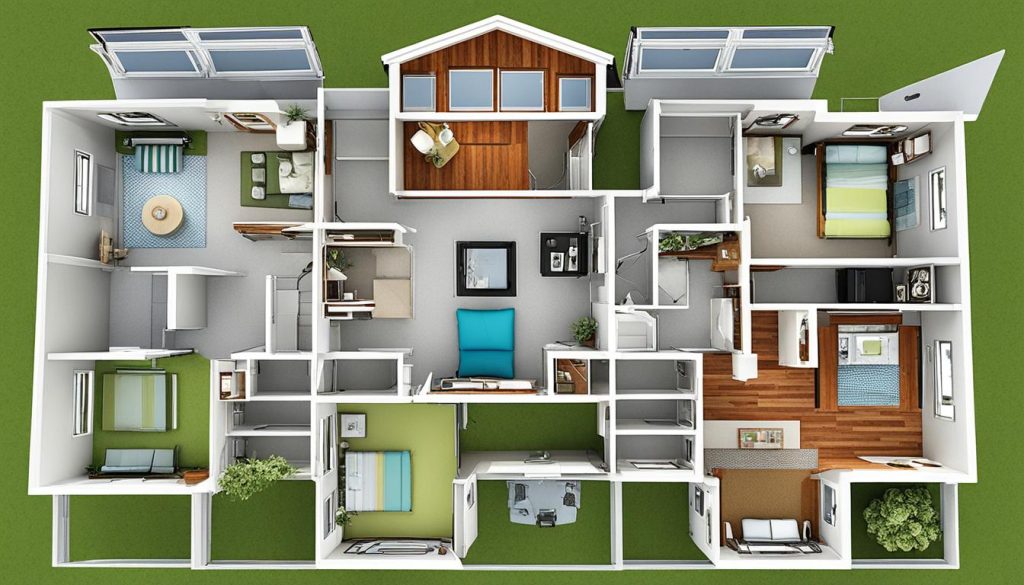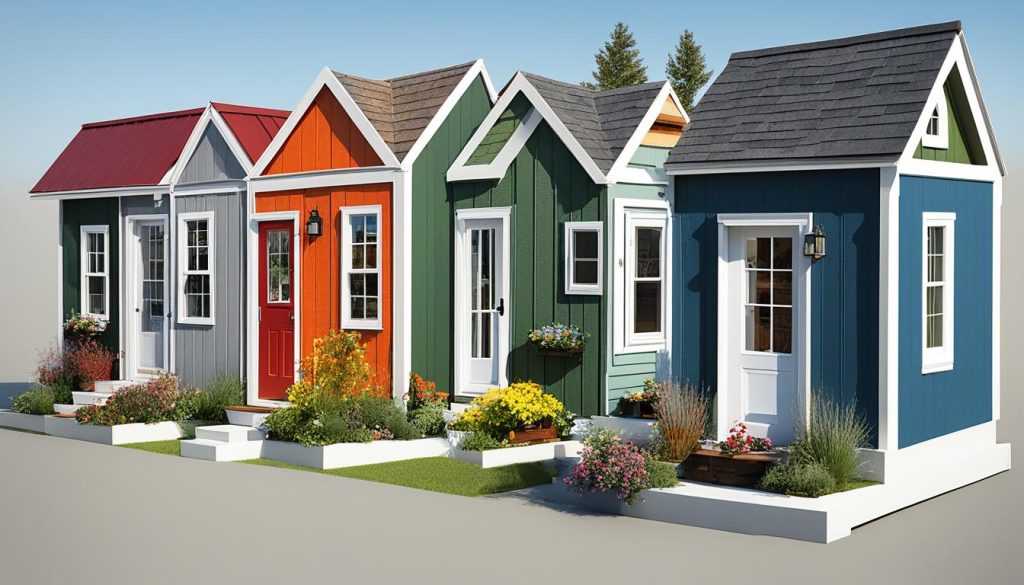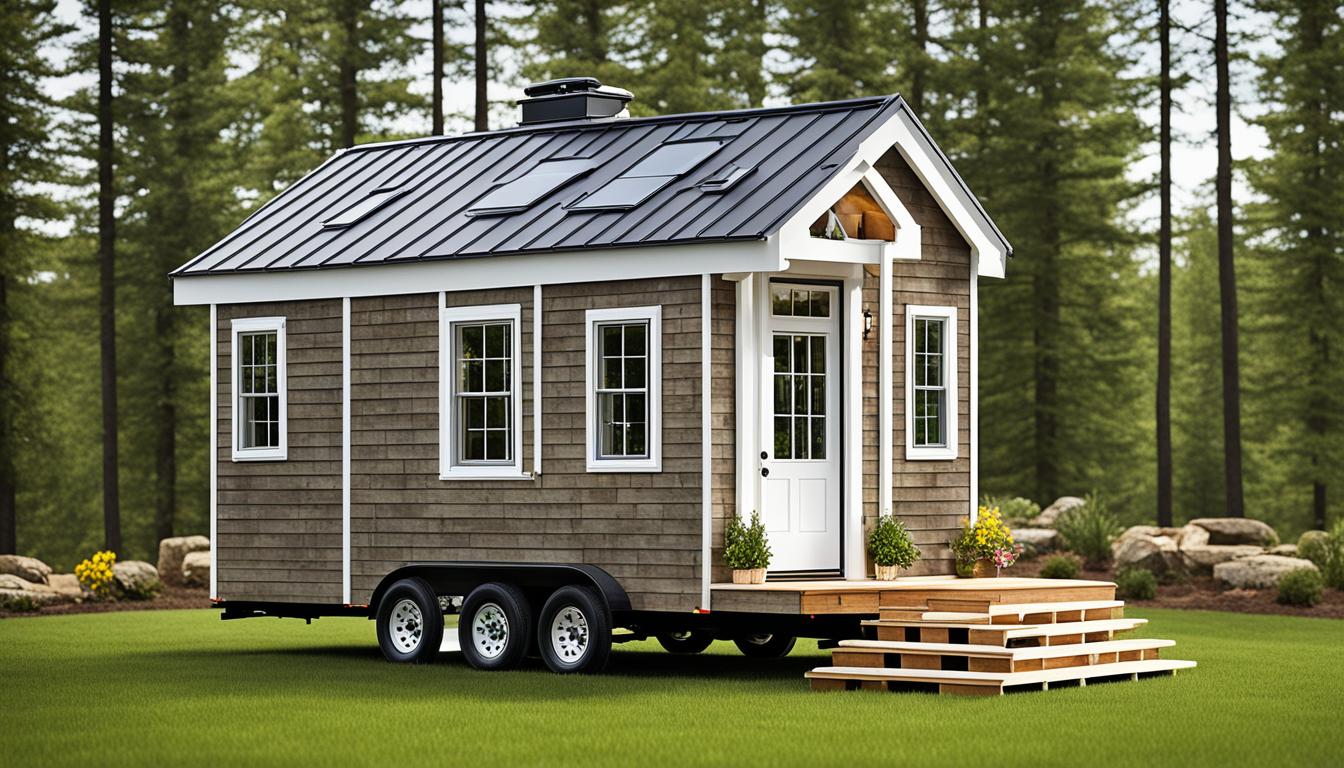Did you know that tiny houses are taking the housing world by storm? These compact dwellings, often under 500 square feet in size, are redefining the way we think about living spaces. From minimalist designs to ingenious space-saving solutions, the tiny house movement offers a cost-effective and environmentally friendly alternative to traditional housing.
Curious about the dimensions and layouts of these tiny homes? Join me as I explore the world of tiny houses, uncovering their sizes, benefits, challenges, and design strategies. Whether you’re considering downsizing or simply intrigued by the tiny house lifestyle, this article has everything you need to know.
Key Takeaways:
- Tiny houses are defined as dwellings under 500 square feet in size.
- They offer an affordable and sustainable housing option.
- Common sizes of tiny houses range from 100 to 400 square feet.
- Tiny houses prioritize comfort and functionality through efficient design.
- The tiny house lifestyle promotes freedom, simplicity, and reduced environmental impact.
What is a Tiny House?
A tiny house is a small, self-contained dwelling designed to be mobile and typically built on wheels. These compact homes range in size from 100 to 400 square feet and offer a cost-effective and environmentally friendly housing solution. Tiny houses are constructed using traditional building materials like wood, metal, and recycled materials, making them both durable and sustainable.
Many people are drawn to the tiny house lifestyle as it aligns with their desire for simplicity and minimalism. These dwellings provide an affordable housing option for those with limited resources or space. With their smaller footprint, tiny houses can be placed on small plots of land, making them suitable for urban areas or as secondary dwellings on existing properties.
The characteristics of a tiny house go beyond its size. These homes are designed to optimize every inch of space, resulting in clever, multifunctional layouts. Features such as lofted sleeping areas, fold-down furniture, and ample storage solutions are common in tiny house designs. Additionally, many tiny house owners prioritize energy efficiency and incorporate sustainable technologies like solar panels and composting toilets.
Living in a tiny house offers numerous benefits, including reduced financial burdens, lower environmental impact, and the freedom to live a more intentional and fulfilling lifestyle. However, it’s essential to consider the challenges as well, such as space limitations, potential zoning restrictions, and limited privacy.
Next, we will explore the common sizes of tiny houses, providing examples and specific dimensions to give you a better understanding of the variety within the tiny house movement.
Common Sizes of Tiny Houses
When it comes to tiny houses, there is a wide range of sizes to choose from. These compact dwellings typically range from 100 to 400 square feet, offering a minimalistic yet functional living space. Let’s explore some of the most common sizes of tiny houses:
- 100-150 square feet: This size is perfect for those who prioritize efficiency and simplicity. While it may be small, it provides enough space for essential amenities and comfortable living.
- 150-200 square feet: With this size, you can expect to have room for two separate areas, such as a bedroom and a living space. Additionally, there is usually some extra storage space available.
- 200-300 square feet: Tiny houses in this range are suitable for couples or small families. You can enjoy the luxury of having two separate rooms and additional storage space, ensuring a comfortable living experience.
- 300-400+ square feet: If you need more space for a larger family or simply prefer a bit more room, tiny houses in this size range offer multiple bedrooms, bathrooms, and larger living areas. These houses cater to those who desire more amenities and a bit more breathing space.
These common sizes of tiny houses provide flexibility and choice for those seeking a smaller and more sustainable lifestyle. Whether you prefer a cozy and compact space or a slightly more spacious dwelling, there is a tiny house size to suit your needs.

Common Sizes of Tiny Houses: Examples
When it comes to tiny houses, there is a wide range of sizes available to suit different lifestyles and needs. Here are some common specific dimensions and examples:
8×20 Tiny House
The 8×20 tiny house is the smallest option available. With a compact size of 8 feet by 20 feet, it provides efficient living space for two people. Despite its small footprint, this tiny house layout is carefully designed to maximize functionality and comfort.
10×20 Tiny House
For those seeking slightly more living space, the 10×20/tiny house is a great option. With dimensions of 10 feet by 20 feet, it offers additional room for two individuals. This size allows for the inclusion of added storage or a dedicated workspace within the tiny house layout.
12×24 Tiny House
For a tiny house that can comfortably accommodate more individuals, the 12×24/tiny house is an excellent choice. With dimensions of 12 feet by 24 feet, it provides ample living space for up to four people. The additional square footage also allows for more storage and workspace options, making it suitable for small families.
14×28 Tiny House
For those who desire even more space in their tiny house, the 14×28/tiny house offers the largest dimensions. With a size of 14 feet by 28 feet, this tiny house can comfortably accommodate up to six people. It provides ample room for storage, as well as space for activities such as yoga or crafting.
These examples highlight the variety of sizes available within the realm of tiny houses. Whether you’re looking for a cozy space for two or a larger dwelling for a family, there is a tiny house size to suit your needs.

| Tiny House Size | Dimensions | Occupancy | Additional Features |
|---|---|---|---|
| 8×20 | 8′ x 20′ | 2 people | Efficient living space |
| 10×20 | 10′ x 20′ | 2 people | Extra storage or workspace |
| 12×24 | 12′ x 24′ | Up to 4 people | Additional storage and workspace options |
| 14×28 | 14′ x 28′ | Up to 6 people | Ample storage and space for activities |
Benefits of Living in a Tiny House
Living in a tiny house offers numerous advantages and can significantly improve your lifestyle. Let’s explore the benefits of tiny house living:
- Financial Savings: Tiny houses are cost-effective to build and maintain. With lower construction costs and reduced utility bills, you can enjoy significant long-term savings.
- Environmental Benefits: Tiny houses have a smaller carbon footprint compared to traditional homes. They promote sustainable living practices by using fewer resources and minimizing energy consumption.
- Flexibility: One of the key benefits of tiny house living is the ability to move your home easily. Whether you want to travel, explore different neighborhoods, or change your living environment, a tiny house offers the freedom to do so.
- Simplicity: Living in a tiny house encourages a simpler and minimalist lifestyle. With limited space, you are motivated to declutter and focus on what truly matters. This can lead to reduced stress and increased satisfaction with your belongings.
By embracing tiny house living, you can experience financial freedom, reduce your environmental impact, and enjoy a more simplified and fulfilling lifestyle.
Next Steps: Designing Your Dream Tiny House
Now that you’re aware of the benefits, you may be excited to start designing your own tiny house. In the next section, we’ll discuss the key design principles and strategies to maximize comfort and functionality in your tiny home.
Challenges of Living in a Tiny House
While there are many advantages to living in a tiny house, there are also challenges to consider. Space limitations are a primary concern, as downsizing requires sacrificing belongings. In a tiny house, it’s essential to carefully assess your needs and prioritize what truly matters.
Another challenge of tiny house living is the lack of privacy, especially when living in close proximity to neighbors. The close quarters and open floor plans can make it difficult to find personal space and solitude.
Tiny houses may also lack certain amenities that we often take for granted in larger dwellings. For example, running water and electricity may need to be obtained from alternative sources, and the lack of insulation in some tiny houses can be an issue during colder months.
Additionally, building and zoning regulations can pose obstacles to creating a tiny house. Obtaining the necessary permits and finding suitable land to park or build your tiny house requires careful research and compliance with local regulations.
It’s important to consider these challenges and assess whether you are willing to make the necessary adjustments before committing to the tiny house lifestyle.
Designing Tiny Houses for Comfort and Functionality
When it comes to tiny houses, every square inch counts. Designing these small spaces requires careful consideration of design principles that maximize space while prioritizing comfort and functionality. Let’s explore some key strategies for creating inviting and efficient tiny house designs.
Open Floor Plans: Creating the Illusion of Space
In tiny houses, open floor plans are essential for creating the illusion of space. By removing unnecessary walls and barriers, you can visually expand the living area and make the space feel larger than it actually is. Open floor plans also enhance natural light flow, contributing to a bright and airy atmosphere.
Multi-Functional Furniture: Maximizing Utility
Maximizing the functionality of every piece of furniture is crucial in tiny house design. Opting for multi-functional furniture, such as storage beds, convertible tables, and modular seating, allows for multiple uses in a limited space. This approach maximizes utility without compromising on comfort or style.
Clever Storage Solutions: Saving Space
Effective storage solutions are paramount in tiny houses. Utilize clever storage options like built-in shelves, hidden compartments, and vertical storage to save precious floor space. Select furniture pieces with integrated storage to minimize clutter and maintain a tidy living environment.
Abundant Natural Light: Creating a Spacious Atmosphere
Natural light plays a significant role in making tiny houses feel larger and more expansive. Incorporate large windows and skylights into your design to flood the space with natural light. This not only enhances the aesthetic appeal but also creates a sense of openness and spaciousness.
Outdoor Living Spaces: Extending Usable Area
Outdoor living spaces can significantly expand the usable area of a tiny house. Incorporating outdoor decks, patios, or rooftop gardens provides additional space for relaxing, entertaining, and enjoying nature. These outdoor areas seamlessly blend with the indoor living space, creating a sense of continuity and expanding the overall living environment.
By integrating these design principles and strategies, tiny houses can maintain comfort, functionality, and a sense of openness. With careful planning and imaginative solutions, even the smallest spaces can become cozy and inviting homes.
| Design Principle | Description |
|---|---|
| Open Floor Plans | Removing unnecessary walls and barriers, creating an illusion of space and enhancing natural light flow. |
| Multi-Functional Furniture | Furniture pieces that serve multiple purposes, maximizing utility in a limited space. |
| Clever Storage Solutions | Effective storage options like built-in shelves, hidden compartments, and vertical storage, saving precious floor space. |
| Abundant Natural Light | Incorporating large windows and skylights to create a spacious and well-lit atmosphere. |
| Outdoor Living Spaces | Including outdoor decks, patios, or rooftop gardens to extend the usable area of the tiny house. |
Tiny House Lifestyle: Freedom and Simplicity
The tiny house movement offers a unique and fulfilling way of life that goes beyond conventional housing. Embracing the principles of minimalism, efficiency, and creative design, it challenges traditional notions of size and luxury.
Living in a tiny house provides the freedom to simplify and focus on experiences rather than accumulating belongings. With a smaller environmental footprint, tiny house dwellers contribute to sustainable living and reduce their impact on the planet.
Moreover, tiny houses offer the opportunity to achieve financial independence. The lower cost of building, maintaining, and operating a tiny house enables homeowners to save money and pursue their passions instead of being burdened by a large mortgage.
The tiny house lifestyle empowers individuals and families to live on their own terms, in spaces that reflect their values and priorities. By joining the tiny house movement, many have discovered a fulfilling and sustainable way to live, embracing freedom, simplicity, and the joy of a minimalist lifestyle.

Leave a Reply
You must be logged in to post a comment.