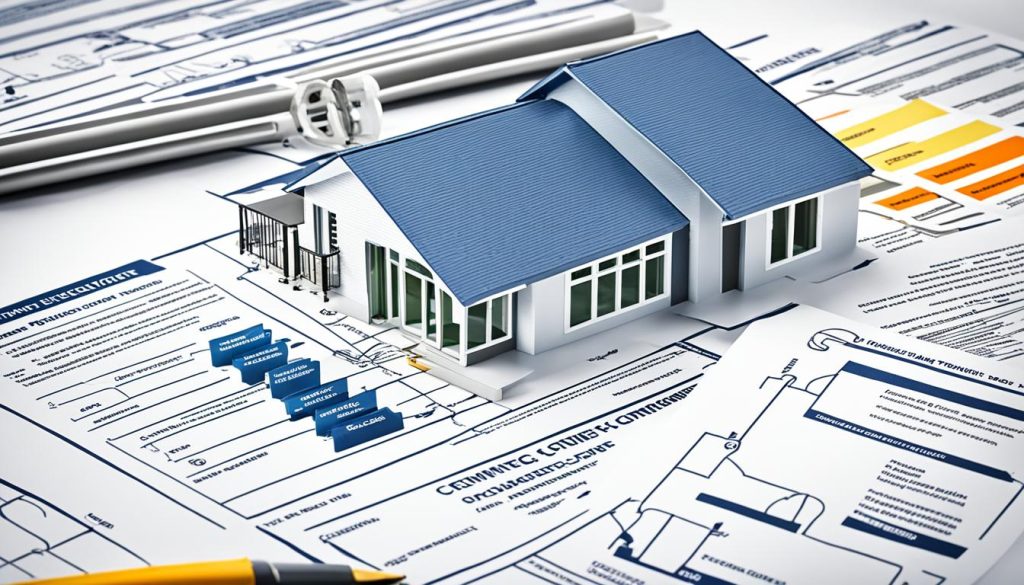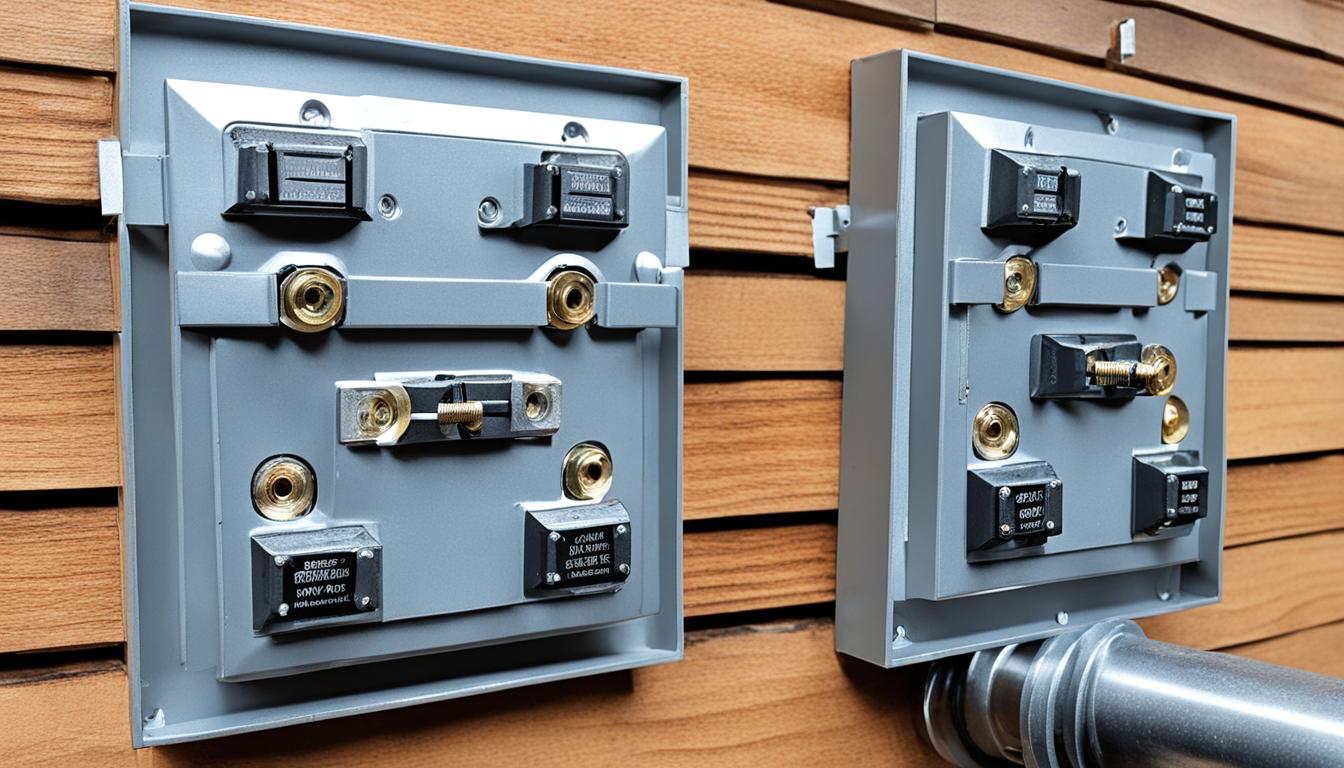Did you know that modular homes are quickly becoming a popular choice among homeowners in Canada? In fact, the demand for modular homes has been steadily rising, with a growth rate of over 10% per year. This means that more and more people are opting for the convenience, cost-effectiveness, and eco-friendliness of modular homes.
If you’re considering building a modular home, you might be wondering how these homes are connected and assembled. Well, you’re in luck! In this step-by-step guide, I’ll walk you through the process of designing, building, and connecting a modular home from start to finish. By the end, you’ll have a clear understanding of how modular homes come together and be better prepared for your own modular home project.
Key Takeaways:
- Modular homes are experiencing a high demand in Canada, with a growth rate of over 10% per year.
- This step-by-step guide will provide you with a clear understanding of how modular homes are connected and assembled.
- By the end, you’ll be equipped with the knowledge to embark on your own modular home project.
- Modular homes offer convenience, cost-effectiveness, and eco-friendliness.
- Stay tuned to learn more about the exciting world of modular homes!
Consultation and Advice
When it comes to building a modular home, the consultation process is vital in ensuring that your design ideas and requirements are met. I started by consulting with a project consultant who listened attentively to my vision. They provided valuable advice and suggestions, helping me explore different modular home design ideas that would be a perfect fit for my lifestyle and needs.
During the consultation, the project consultant also offered to perform a site assessment, which I gladly accepted. This assessment helped determine the feasibility of constructing a modular home on my chosen location, taking into account factors such as site access, infrastructure requirements, and potential challenges.
The consultation and advice phase was a crucial step in the modular home build process. It allowed me to communicate my priorities and requirements to the project team, ensuring that they had a deep understanding of my vision for the project. Their expertise and guidance helped me make informed decisions about the design, layout, and other essential aspects of my modular home.
Overall, the consultation and advice provided a solid foundation for the rest of the modular home build process. It gave me the confidence to move forward with my project, knowing that I had expert guidance and support every step of the way.
Project Proposal and Design
Once we’ve had our consultation and discussed your modular home design ideas, it’s time to move on to the project proposal and design phase. This is an essential step in the modular home building process, as it lays the foundation for your home’s construction and ensures that all your requirements and preferences are incorporated into the design.
During this phase, I will create a detailed brief that captures all the key aspects of your project. This brief will serve as a roadmap for the entire modular home construction process. It will include important information such as the estimated costs, timelines, and the design and layout options that best suit your needs and lifestyle.
As part of the project proposal, we will work closely together to finalize the design and layout of your modular home. I will provide you with a range of design options, taking into consideration factors such as functionality, aesthetics, and sustainability. We’ll explore different floor plans, exterior finishes, and interior features to create a home that truly reflects your style and meets your specific requirements.
Once we have agreed on the design, our team of talented designers will start drafting the preliminary drawings for your modular home. These drawings will showcase the architectural vision of your home and provide a clear understanding of how all the elements will come together.
Throughout this process, open communication and collaboration are key. I will ensure that you are involved and informed every step of the way, making sure that your modular home project proposal and design process is a collaborative and enjoyable experience.
Sample Design Options
Here are some sample design options available for your modular home:
- Modern and sleek: Clean lines, minimalistic design, and contemporary finishes.
- Traditional charm: Classic architectural features, warm colors, and timeless appeal.
- Rustic retreat: Natural materials, rustic accents, and a cozy atmosphere.
- Eco-friendly: Sustainable design elements, energy-efficient features, and eco-friendly materials.
To get a better idea of the design options available, take a look at the following table:
| Design Option | Description | Image |
|---|---|---|
| Modern and sleek | Clean lines, minimalistic design, and contemporary finishes. | |
| Traditional charm | Classic architectural features, warm colors, and timeless appeal. | |
| Rustic retreat | Natural materials, rustic accents, and a cozy atmosphere. | |
| Eco-friendly | Sustainable design elements, energy-efficient features, and eco-friendly materials. |
These are just a few examples, and we can customize the design to suit your personal taste and preferences. Whether you’re looking for a sleek and modern home or a charming traditional design, we have the expertise to bring your vision to life.
The project proposal and design phase is an exciting and important part of the modular home building process. It sets the stage for the construction of your dream home and ensures that every detail is carefully considered. Together, we will create a modular home design that exceeds your expectations and delivers a space you’ll love for years to come.
Permits and Documentation
While your preliminary drawings are being created, the team will work on obtaining the necessary permits and completing the site engineering process. This may include planning permits, council permits, and specification selection and documentation. The team will also prepare a detailed schedule and contract for your approval.

Obtaining the required permits is an important step in the process of building a modular home. The team will handle the paperwork and ensure that all the necessary permits are secured for your project. Whether it’s planning permits that define the scope of the construction or council permits that ensure compliance with local regulations, you can rely on their expertise.
In addition to permits, the team will also focus on the documentation aspect. This includes selecting the appropriate specifications for your modular home and documenting them to ensure that the construction process adheres to the desired standards. By carefully documenting the specifications, it becomes easier to track progress and make any necessary adjustments throughout the construction journey.
Furthermore, as part of the process, the team will prepare a detailed schedule and contract for your approval. This schedule outlines the proposed timeline for each stage of the project, allowing you to plan accordingly and anticipate the completion date of your modular home. The contract will document the agreed-upon terms and conditions, ensuring a clear understanding between you and the builders.
By efficiently handling the permits and documentation, the team ensures that your modular home construction progresses smoothly and in compliance with all relevant regulations. This proactive approach saves you time, effort, and potential headaches, allowing you to focus on the excitement of seeing your dream home come to life.
Construction and Assembly
Once the permits and documentation are in place, the construction of your modular home can begin. The process typically involves three main stages: frame stage, lock-up stage, and fixing stage.
- Frame Stage: During this stage, the steel base frame and timber structure of your modular home are built. This provides the foundation for the rest of the construction process.
- Lock-Up Stage: In the lock-up stage, the roofing, cladding, windows, and doors are installed. This step ensures that your modular home is protected from the elements and secure.
- Fixing Stage: The final stage of construction involves the completion of interior finishes, cabinetry, and flooring. This is where your modular home starts to come together, with attention to detail and customization according to your preferences.
Throughout the construction and assembly process, our team of experienced professionals ensures that every step is executed with precision and quality, adhering to strict industry standards. With modular home construction, you can expect efficient timelines and reduced on-site construction disruptions.
Take a closer look at the various stages of construction and assembly below:
Delivery, Installation, and Handover
Once the construction of your modular home is complete, the next step is the delivery and installation process. Your modular home will be transported to the site in modules, ensuring a smooth and efficient delivery. Skilled professionals will carefully assemble the modular components, ensuring precise alignment and structural integrity.
During the installation phase, the site team will focus on completing the finishing touches. This includes tasks such as plastering and painting, ensuring that your modular home looks polished and ready for occupancy. Additionally, the team will connect your home to essential services, such as plumbing and electricity, ensuring that everything is in working order.
Once the installation is complete, a final inspection will be conducted to ensure that the modular home meets all safety and quality standards. After passing the inspection, you will receive a certificate of occupancy, indicating that your new modular home is ready for you to move in and enjoy. With the modular home delivery, installation, and handover process complete, you can now settle into your new home and start making cherished memories.

Leave a Reply
You must be logged in to post a comment.