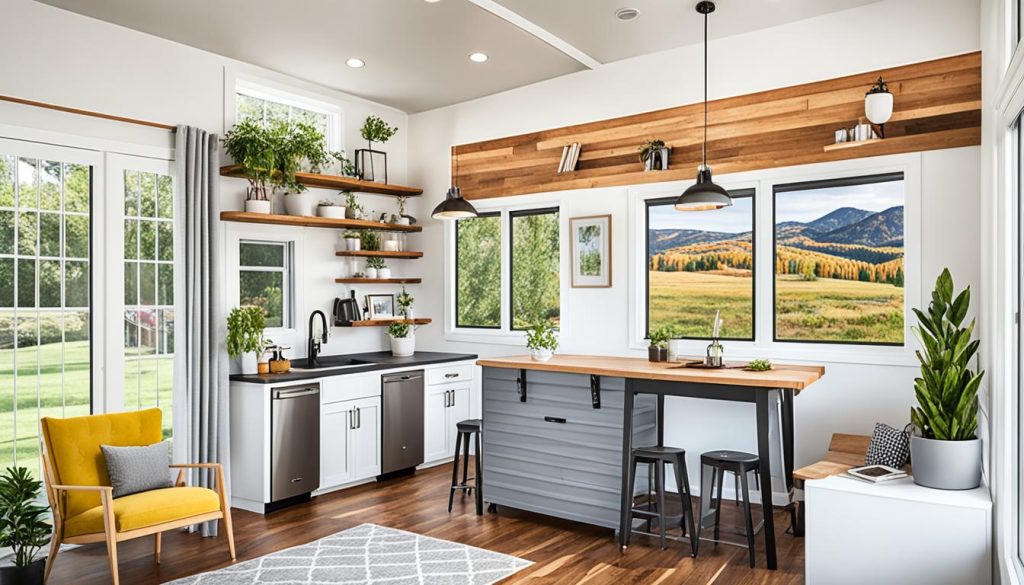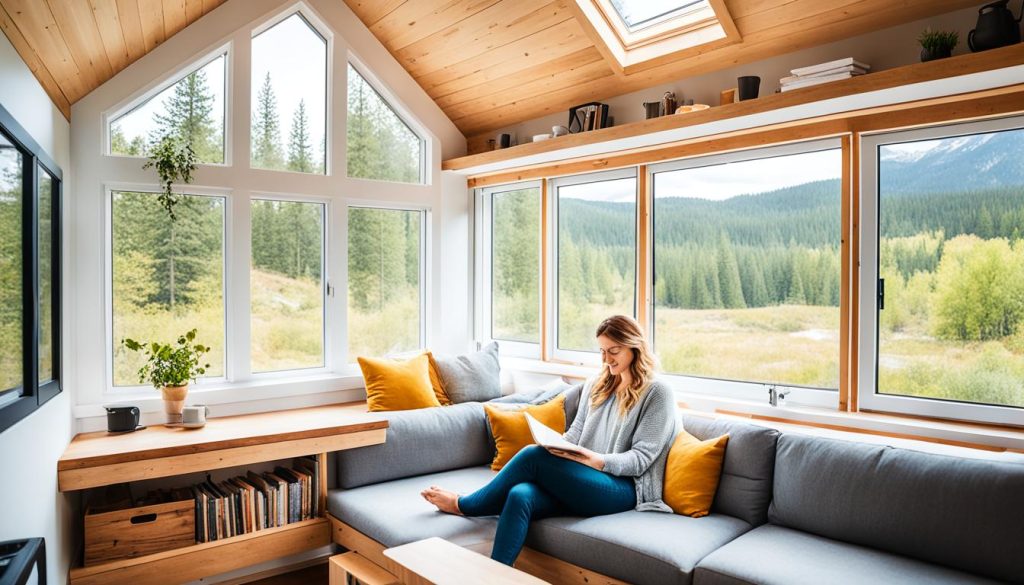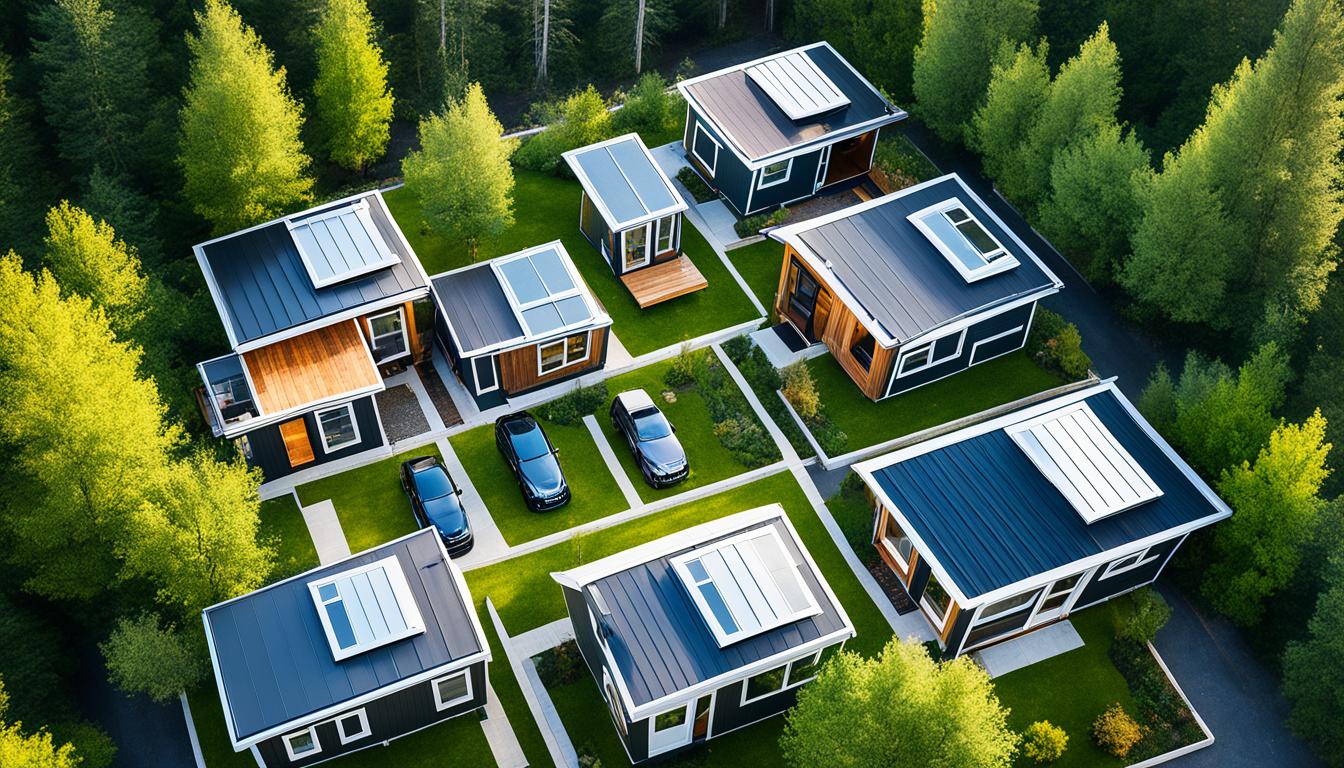Did you know that tiny houses are typically less than 500 square feet in size? These compact dwellings have been gaining popularity as a way to embrace minimalism and live more sustainably. But just how small are these homes, and what are the dimensions that define them?
When it comes to tiny homes, the size can vary based on individual needs and preferences. Common sizes range from 100 to 400 square feet, with the most popular sizes being around 200 square feet. These homes can be as small as 8×20 feet or as large as 14×28 feet, depending on the layout and design.
Factors such as state laws, local regulations, intended use, size of property, and budget can all affect the dimensions of a tiny house. It’s important to consider these factors when determining the ideal size for your own tiny home.
Key Takeaways:
- Tiny houses are typically less than 500 square feet in size.
- Common sizes range from 100 to 400 square feet, with the most popular sizes being around 200 square feet.
- Dimensions can vary from 8×20 to 14×28 feet, depending on individual needs and preferences.
- Factors such as state laws, local regulations, intended use, size of property, and budget can impact the dimensions of a tiny house.
- Considering these factors is crucial in determining the ideal size for a tiny home.
What is a Tiny House?
A tiny house is a small, self-contained dwelling that is typically less than 500 square feet in size. It is designed to provide a minimalist and sustainable living experience while offering various benefits to its occupants. Let’s explore the definition, features, and characteristics of a tiny house.
Definition of a Tiny House
A tiny house is a compact living space that maximizes functionality within a limited area. It is often built on wheels, allowing for mobility and flexibility. The size of a tiny house is significantly smaller than traditional homes, providing an affordable housing solution for individuals looking to downsize or simplify their lives.
Features of a Tiny House
Tiny houses are built with careful consideration of space utilization and efficiency. They incorporate smart design elements such as multipurpose furniture, lofted sleeping areas, and hidden storage solutions. These features ensure that every square foot is utilized effectively, providing a comfortable and functional living environment despite the limited space.
Benefits of a Tiny House
Living in a tiny house offers numerous benefits, making it an attractive alternative to conventional homes. Some of the key advantages include:
- Financial Savings: Tiny houses are more affordable to build, maintain, and operate, allowing homeowners to save money on construction costs, utility bills, and property taxes.
- Environmental Benefits: With their smaller size, tiny houses have a reduced carbon footprint and require fewer resources to build and maintain. They promote sustainable living and environmental consciousness.
- Flexibility: Tiny houses are portable and can be easily relocated, providing the freedom to live in various locations without the constraints of a permanent address. This flexibility allows individuals to explore different communities and lifestyles.
- Simplicity: Embracing a minimalist lifestyle, living in a tiny house encourages individuals to declutter their possessions and focus on what truly matters. It promotes a simpler and more mindful way of living.
| Features | Benefits |
|---|---|
| Compact Size | Affordable construction and maintenance costs |
| Efficient Use of Space | Reduced environmental impact |
| Mobility | Flexibility to live in different locations |
| Minimalistic Lifestyle | Freedom from excessive possessions and a focus on essentials |
Common Sizes of Tiny Houses
When it comes to tiny houses, there is a wide range of sizes available. The most common sizes typically fall between 100 and 400 square feet. Within this range, there are popular sizes that many people opt for when building their tiny homes. These include:
- 150-200 square feet
- 200-300 square feet
- 300-400+ square feet
Choosing the right size for your tiny house depends on your individual needs and preferences. Some people prefer smaller sizes for more efficient living spaces, while others appreciate the extra room that larger sizes offer. Larger sizes can accommodate additional rooms such as multiple bedrooms, bathrooms, and kitchens, providing more comfort and flexibility.
Ultimately, the size of your tiny house should be determined by the amount of living space you require. It’s important to carefully consider your needs and preferences before making a decision.
Comparing Tiny House Sizes
| Tiny House Size (in square feet) | Description |
|---|---|
| 150-200 | Efficient living space, suitable for individuals or couples |
| 200-300 | Comfortable size with room for additional amenities, suitable for small families |
| 300-400+ | Spacious size with the ability to include multiple rooms, suitable for larger families |

Benefits of Living in a Tiny House
Living in a tiny house offers numerous advantages and benefits that make it an appealing choice for many individuals and families. From financial savings to environmental benefits, flexibility to simplicity, tiny house living provides a unique and fulfilling lifestyle.
Financial Savings
One of the main advantages of living in a tiny house is the significant financial savings it can bring. Tiny houses are more affordable to build and maintain compared to traditional homes. With a smaller living space, you can save on construction costs, utility bills, and property taxes. Additionally, the lower cost of living in a tiny house allows you to allocate your resources towards other areas of your life, such as travel, experiences, or investments.
Environmental Benefits
Tiny houses are known for their environmentally-friendly nature. By occupying a smaller physical footprint, they contribute to a reduced carbon footprint. Tiny houses require fewer building materials, less energy for heating and cooling, and have a smaller impact on the surrounding environment. Living in a tiny house encourages a more sustainable and eco-friendly lifestyle, promoting conscious consumption and minimizing waste.
Flexibility
A major advantage of tiny house living is the flexibility it offers. Tiny houses are often built on wheels, allowing you to easily relocate and explore different areas without the constraints of a traditional home. This mobility opens up opportunities for nomadic lifestyles, allowing you to live in various locations or move closer to work, family, or nature. The freedom to choose your surroundings and adapt to changing circumstances is a significant benefit of tiny house living.
Simplicity
Living in a tiny house promotes a simpler and more minimalist lifestyle. With limited space, there is a natural inclination to declutter and prioritize what truly matters. The simplicity of tiny house living encourages intentional living, as you become more mindful of your possessions and focus on the experiences and relationships that bring you joy. This minimalist approach fosters a sense of freedom, mental clarity, and overall well-being.
| Benefits of Living in a Tiny House |
|---|
| Financial Savings |
| Lower construction and maintenance costs |
| Reduced utility bills and property taxes |
| Environmental Benefits |
| Smaller carbon footprint |
| Conserves resources and promotes sustainability |
| Flexibility |
| Easily moveable and adaptable |
| Explore different locations and lifestyles |
| Simplicity |
| Promotes minimalism and intentional living |
| Enhances mental clarity and overall well-being |
Living in a tiny house brings financial freedom, a reduced environmental footprint, and the opportunity for a more flexible and simplified lifestyle. Whether you’re looking to downsize, save money, or embrace a minimalist way of living, a tiny house offers numerous benefits that can enhance your overall quality of life.

Challenges of Living in a Tiny House
Living in a tiny house comes with its own set of challenges. One of the main drawbacks is the space limitations. With limited square footage, it can be a struggle to find storage for all your belongings. Downsizing and decluttering become essential in order to make the most of the available space.
Another challenge is the lack of amenities in a tiny house. Due to their compact size, tiny houses often lack amenities like running water and electricity. This can make daily tasks more challenging, especially during colder months. Planning and adapting to alternative solutions for basic needs become necessary.
Building and zoning regulations can also pose limitations on the construction of tiny houses. Certain areas may have restrictions on where you can park or build your tiny home, making it difficult to find a suitable location. It’s important to research and adhere to these regulations to avoid any legal issues.
Lastly, adjusting to a smaller living space and a different lifestyle can be a significant challenge, especially for those transitioning from a larger home. It requires a shift in mindset and a willingness to embrace a simpler, more minimalist way of living. It’s important to carefully consider these challenges before making the decision to live in a tiny house.

Leave a Reply
You must be logged in to post a comment.